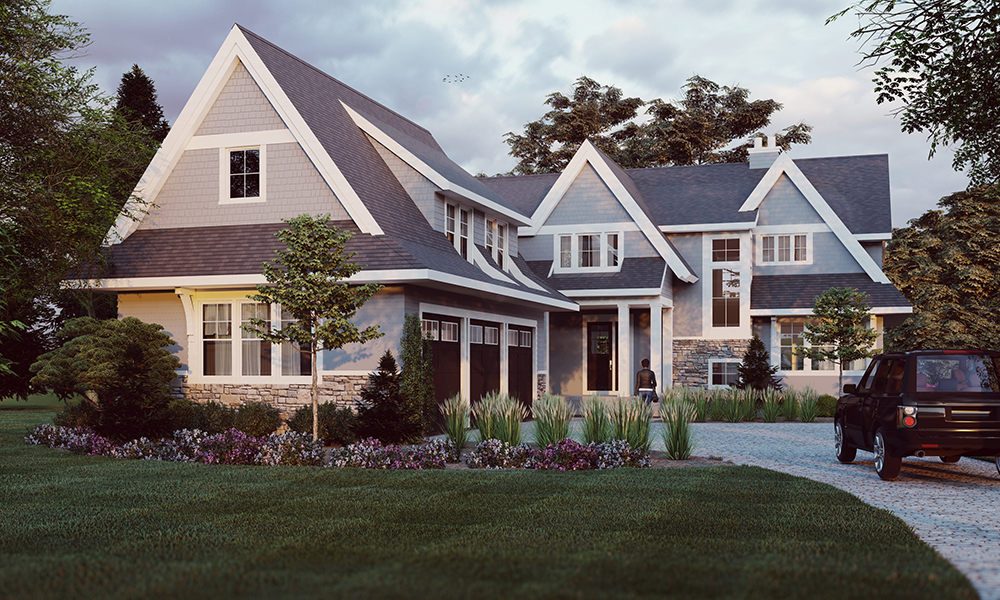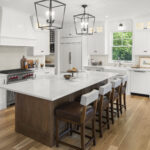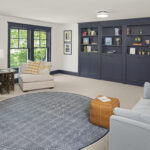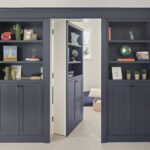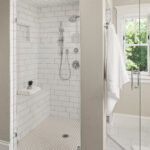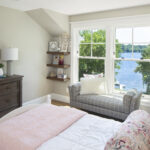- Details drip from every corner of this classic-styled home—from the extensive wainscoting in the foyer and stairwells to the crown molding on the main level and coffered ceiling in the great room.
- There’s no fighting over bedrooms in this house—all five feature stunning lake views.
- In the kitchen, inset custom cabinets with white oak accents complement the white oak floors that run through the entire home.
- Cedar shiplap coats the ceiling on the screened porch that can be enjoyed year-round, thanks to a cozy wood-burning fireplace, in-floor radiant heat, and infrared heaters.
- An outdoor shower allows the homeowners to rinse off sand and lake water before making their way through the lower-level entry into the recreation room, complete with a wet bar and game area.
- A bonus room on the second floor can morph to fit the homeowners’ needs. Featuring a hidden bookcase door that leads to a secret room, the possibilities for this space are endless.
- High-tech touches like remote-controlled shades create a sleek, streamlined look free of cords and strings.
- Wanting to pay homage to the land the home is built on, a fi replace mantle and custom tabletop were fashioned out of heritage trees that existed on the property when the homeowners bought it.
Mark D. Williams Custom Homes, Inc. Builder
Shorewood, Minnesota 55331
mdwilliamshomes.com | 612-251-9750 | MN Lic #BC494403
Shuttle Service Parking: 881 – 3rd Avenue, Excelsior, MN
This Shorewood home was expertly designed as a gathering place for friends and family. After a day spent swimming in Christmas Lake, the homeowners and their guests can retreat to the house, which was smartly built south-facing to soak up every ounce of sunshine.
