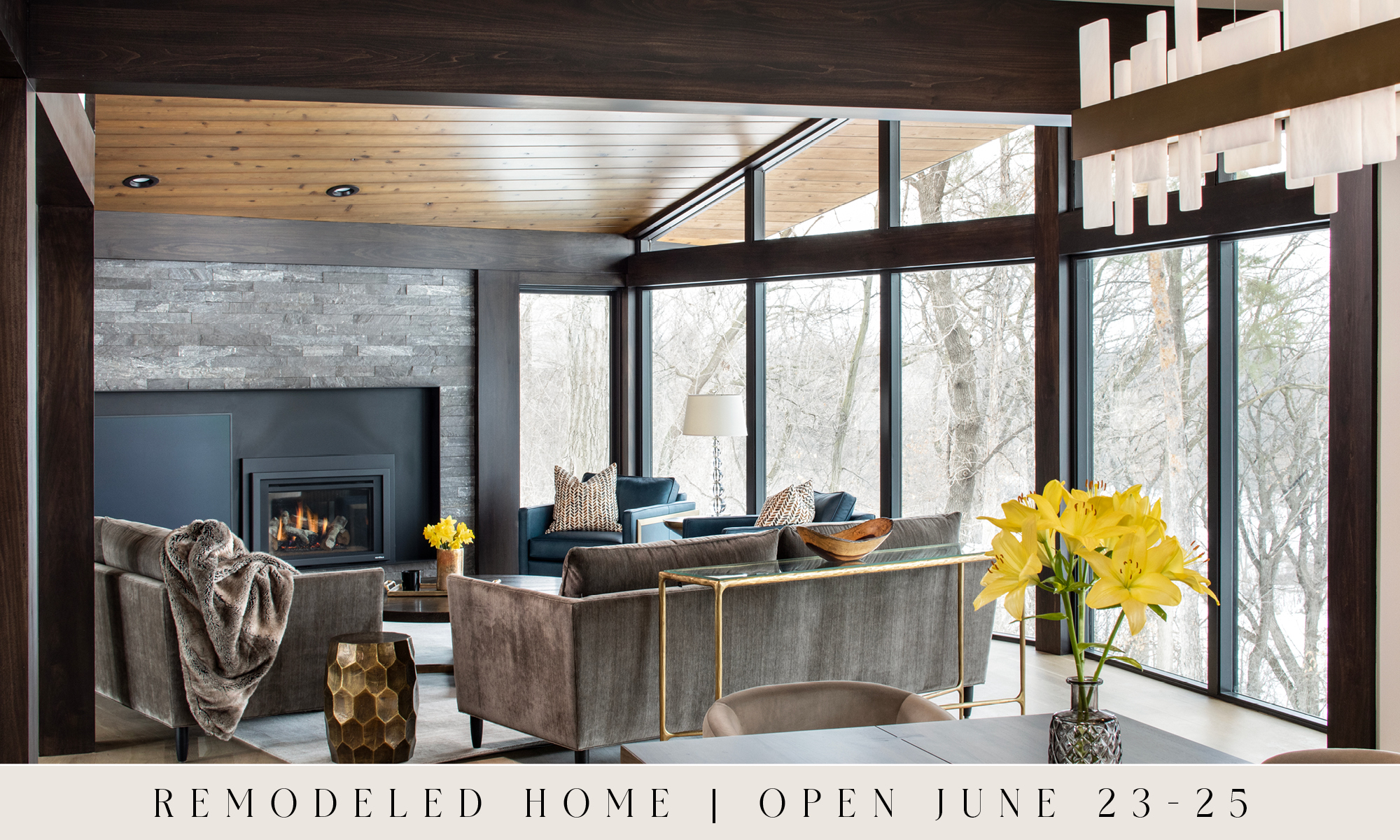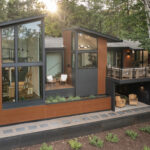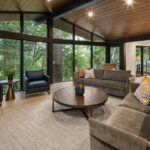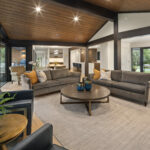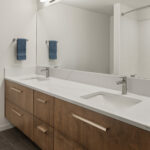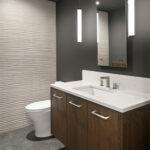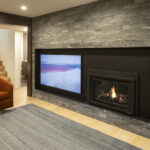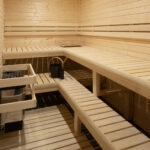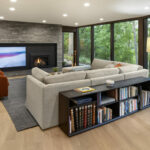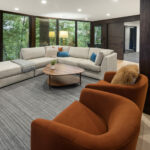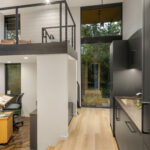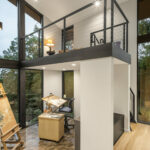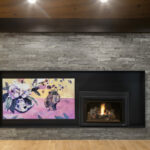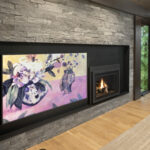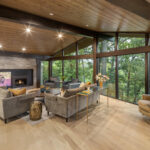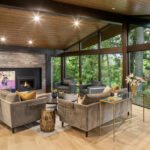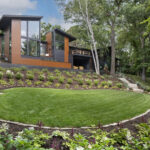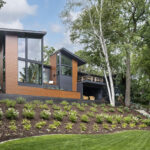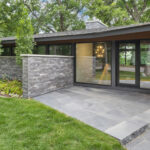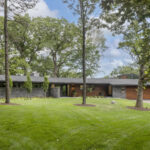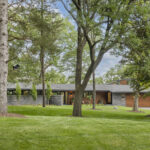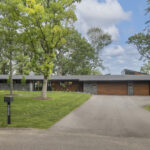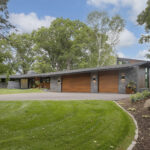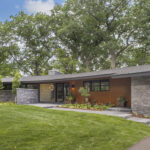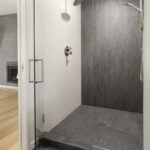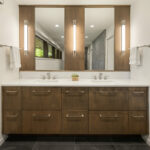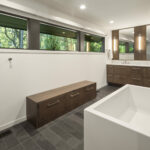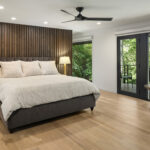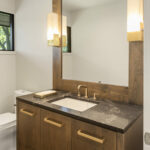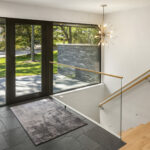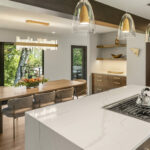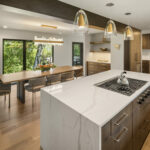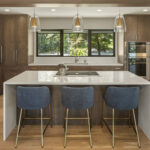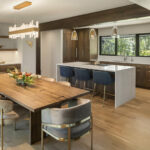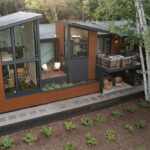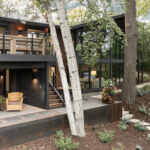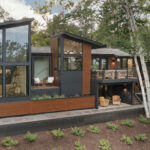There was a strong desire to maintain the scale of the existing home from the street, while still adding much-needed space. To accomplish this and protect the mature trees on the lot, the footprint was extended behind the garage.
Inspired by the original slate floors and wood ceiling in the living room, the interior builds upon the classic midcentury motif with exposed wood posts and beams infilled with large expanses of glazing to take in the full breadth of the landscape.
Natural white oak flooring complements new charcoal ledgestone while the mid-tone alder cabinetry bridges the natural oak and dark stained structural frame.
An addition includes a private office with stunning views, an art studio perched among the tree canopy, public and private decks, a screened-in porch, and conditioned storage beneath.
The new primary suite combined the existing bedroom and den into a single space, allowing the original fireplace to become a feature wall in the new bedroom.
The existing bath and walk-in closet were reconfigured into a spacious spa-like experience with high transom windows providing ample daylight.
A new sauna, exercise room, and wet bar were fitted into the existing lower-level footprint.
