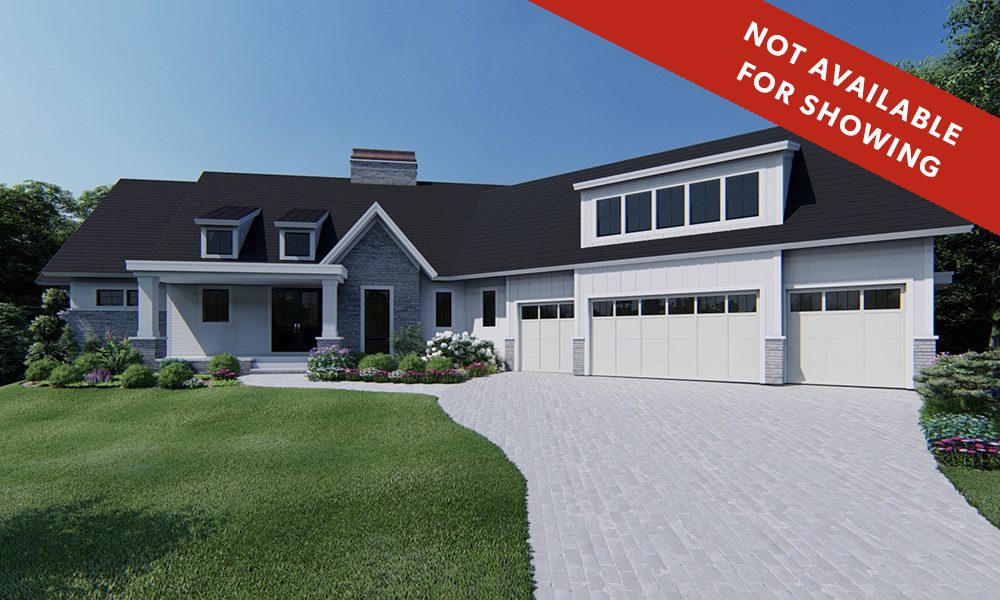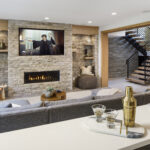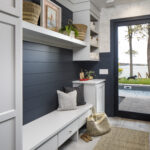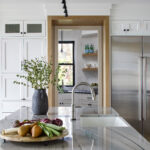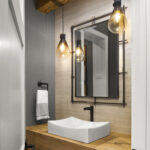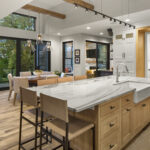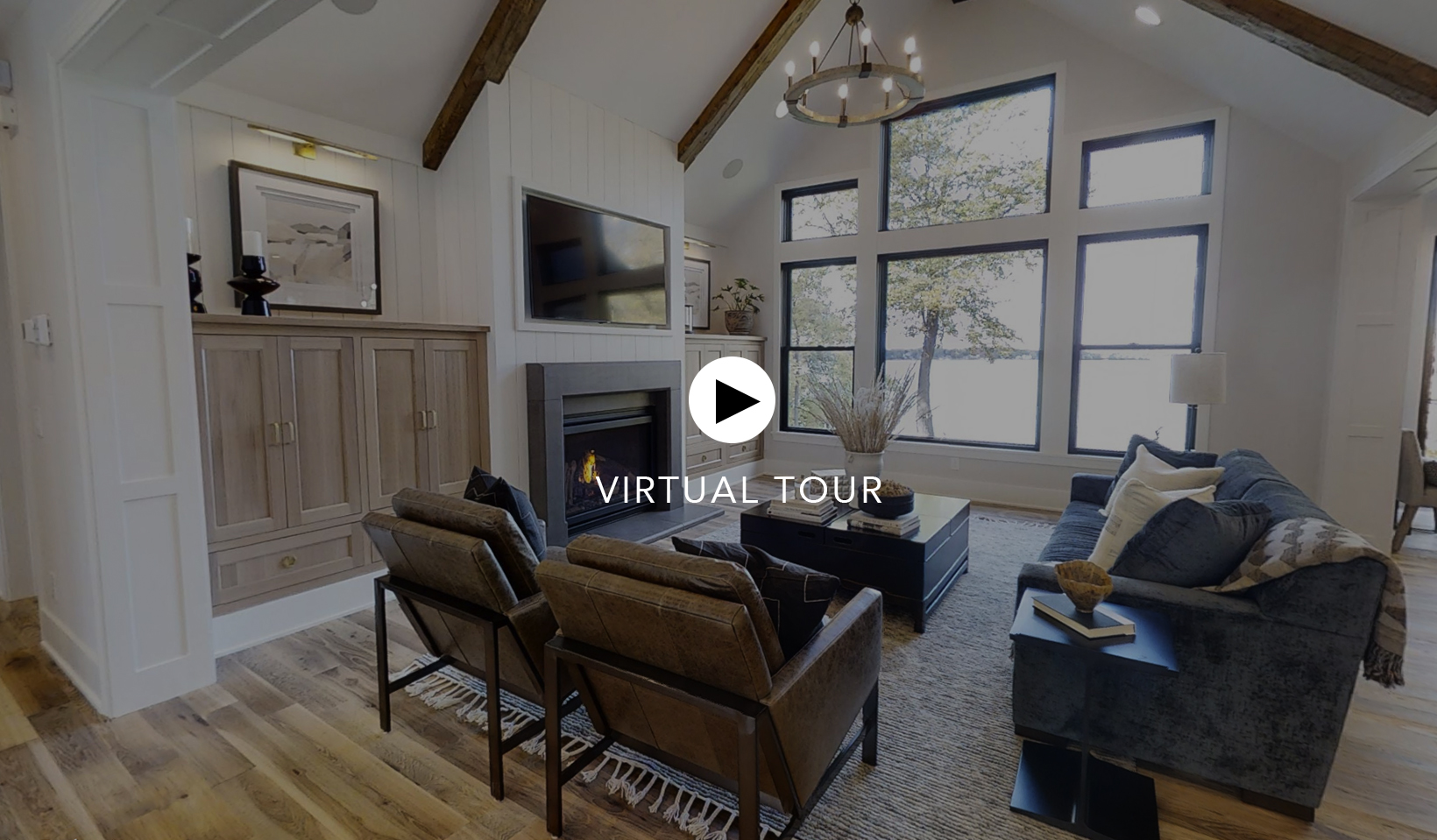- The coastal, modern architecture is just right for its setting, with a western orientation that’s studded with windows and outdoor living spaces, offering glorious sunset views from inside and out.
- Comfort and function define the main level from the first step through the double front doors into the foyer and then into a spacious family room with warming fireplace and, of course, grand lake views.
- Just off the family room, you’ll find the dining space and chef-inspired kitchen complete with luxury appliances, a large island, back kitchen to keep messes out of sight, plus wraparound cabinetry leading to a convenient grill deck.
- Huge glass doors off the dining room step out to an open-air deck with backyard staircase, while both the deck and dining room open to a delightful screen porch with its own fireplace.
- The main-floor owners’ suite is a welcome retreat, with nearby laundry, room-sized closet, and spa-like bath.
- The walkout lower level is a host’s dream, with billiards, a rustic yet modern cocktail bar with double beer tap, plus three bedrooms, two baths, and a changing room that exits directly to the beach-like pool.
- Unique details and excellent craftsmanship are apparent throughout, from the floating staircase to hidden rooms to rustic beam elements and just the right amount of shiplap.
Michael Paul Design + Build Builder
Orono, Minnesota 55323
mpdesignbuild.com | (651) 785-7719 | MN Lic #BC384886
Please Note: This home is no longer available for showing during the tour.
Overlooking West Arm Bay on beautiful Lake Minnetonka, this sprawling rambler presents a luxurious peek into elegant lake living. Its elevated shoreline is the perfect place for this impressive residence, creating a grand backdrop for indoor and outdoor living.
