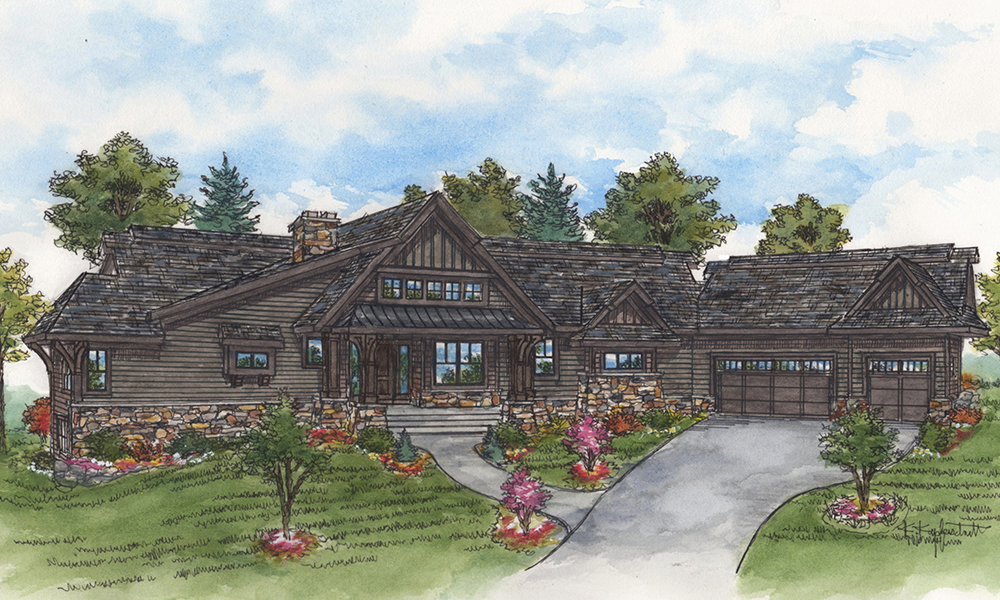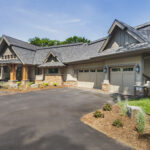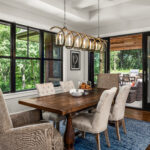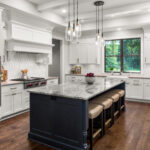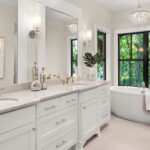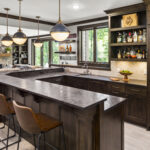- Sixteen-foot vaulted ceilings in the great room make a dramatic first impression as soon as you step through the front door.
- Woodwork serves as an important element of the design throughout the home. Just take a look at the reclaimed truss-style ceiling beams in the main-level living areas. A 13-foot stone fireplace in the great room acts as an anchor for the space and serves as an eye-catching work of art.
- The owners’ wing encompasses a large owners’ bath and an oversized walk-in closet with direct access to the laundry room. Adjacent to the owners’ suite is the home office. Convenience at its best.
- The generously sized kitchen island stained in a blue-gray hue provides enough space for enjoying morning coffee on a barstool or prepping dinner for guests seated in the adjoining dining room.
- The lower level caters to entertainment and leisure, including two bedrooms for overnight visitors, a recreation room, and a home gym.
- A wood-burning stone fireplace on the screened porch offers the authentic crackling sounds of a real campfire and opens to an outdoor kitchen.
Lecy Bros. Homes & Remodeling Builder
North Oaks, Minnesota 55127
lecybros.com | 952-944-9499 | MN Lic #BC325555
Visit North Oaks Golf Club for directions: 54 E. Oaks Road, North Oaks, MN
What do you do when he wants a rustic mountain home, and she craves a style that is modern, updated, and light? The team at Lecy Bros. seamlessly blended the two aesthetics in this 4,590 square-foot rambler on a wooded, private lot in North Oaks.
