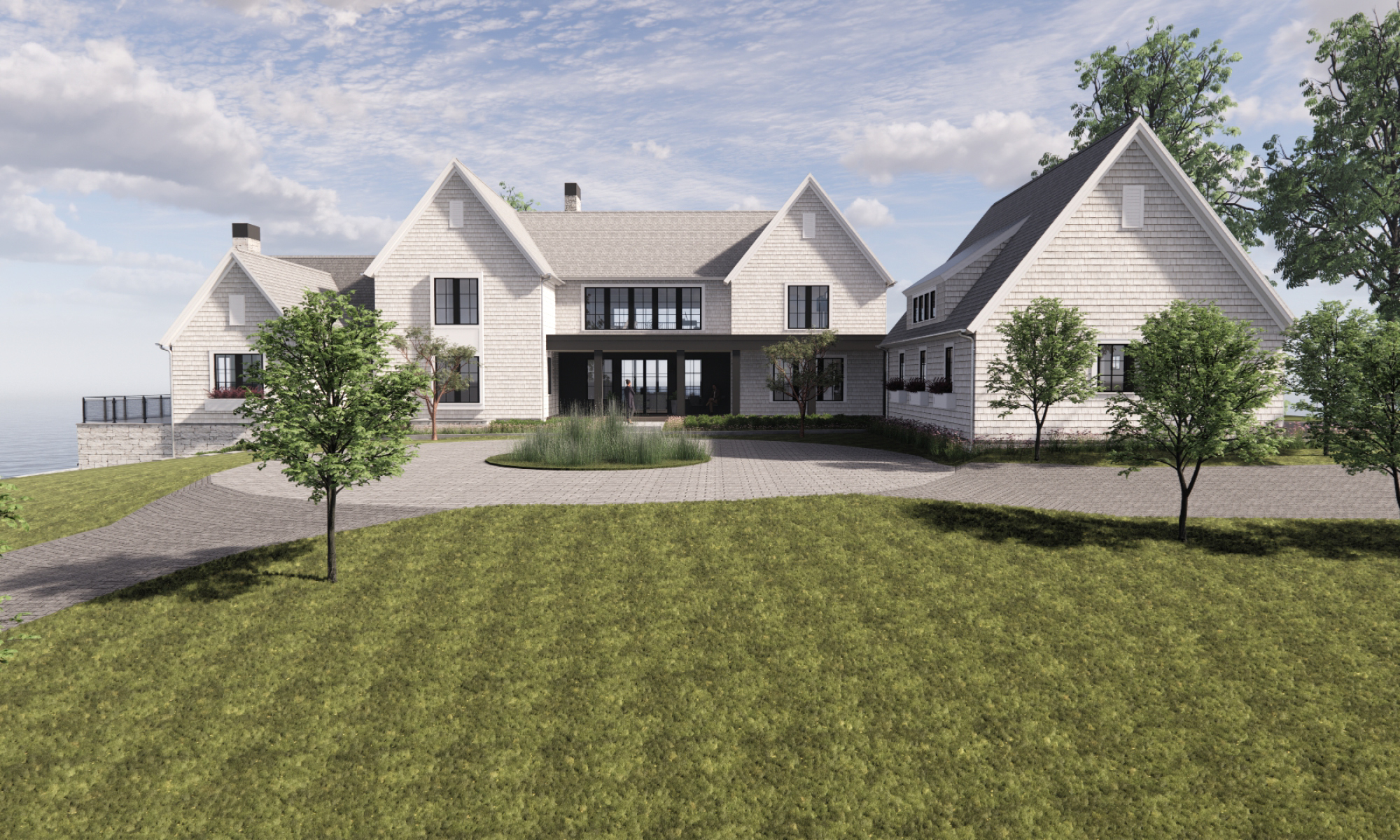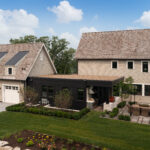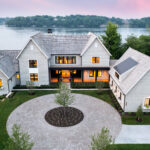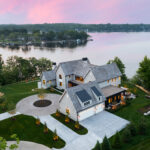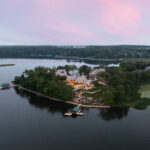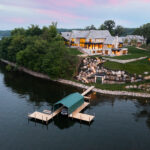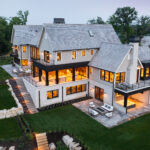As you approach the entrance, you’ll notice an impressive Italian steel front door that sets the tone for the rest of the property.
Maintaining uninterrupted views of the lake was a top priority throughout the home. This is reflected in the glass panel railings around the deck, retractable Phantom Screens on the porch, balconies off the guest suites, and floor-to-ceiling windows.
With vaulted ceilings, a masonry fireplace, steam shower, and terrace, the primary suite is an oasis for the homeowners to unwind after a long day.
Off the three-car garage, a mudroom acts as the organizational hub of the home, with dedicated areas for hamper carts, shoe storage, dog beds and bowls, a washer and dryer, and more.
Special features in the kitchen and adjacent bar area include a marble-clad island; multiple dishwashers, ovens, and sinks; a coffee center; and a 24-inch wine tower.
The two-story great room facilitates space for a show-stopping 12-foot-wide gas fireplace.
As if 300 feet of shoreline wasn’t enough, additional outdoor amenities consist of a spa area, a grill and al fresco dining space complete with a wood-fired pizza oven, and three fire pits — two gas and one wood-burning.
The lower level is all about leisure, featuring a fitness room, bar and recreation area for pool and shuffleboard, and golf simulator.
Finishes and materials were thoughtfully chosen to reflect the home’s lakeside location, from the cedar roof and cedar shingle siding on the exterior to reclaimed wood beams inside. Modern touches come in the form of black-framed Marvin windows and sleek blackened steel stair railings.
A true collaboration, this one-of-a-kind home was created in partnership with PKA Architecture and interior design by Brooke Wagner Design.
