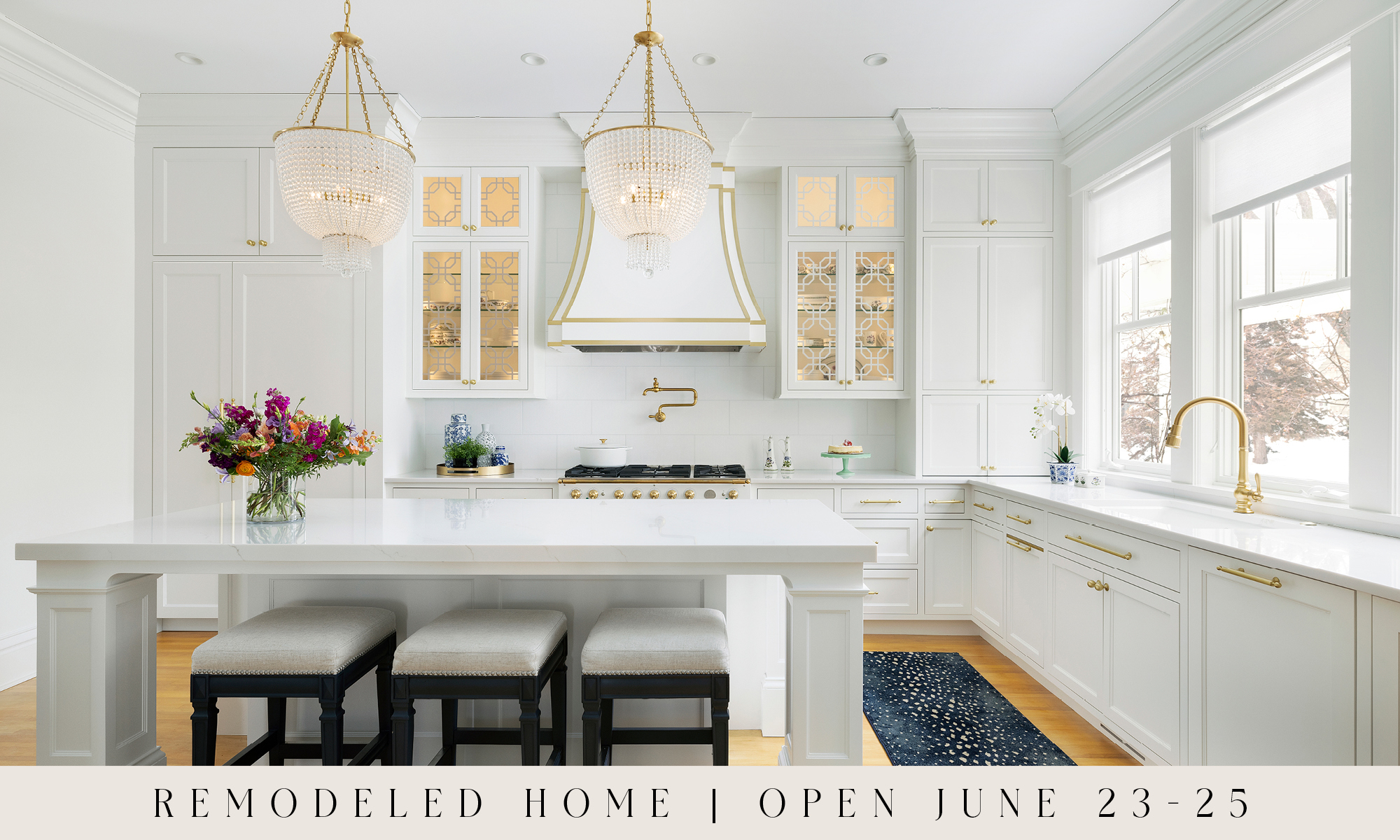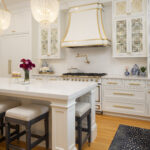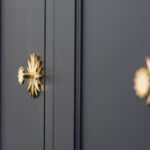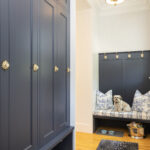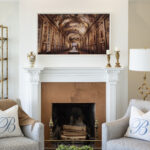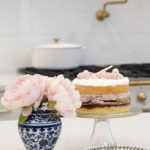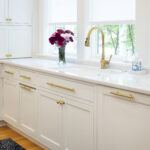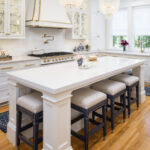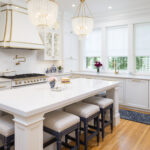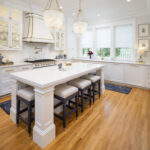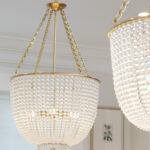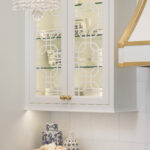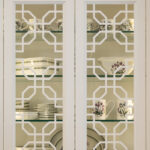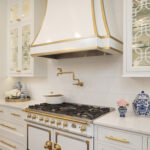A not-so-plain-Jane white kitchen with glass front display cabinets spotlights intricate mullion patterns and ample room to showcase dinnerware — adding a touch of elegance and sophistication to this home on the St. Paul bluff.
White Carrera quartz countertops contrasted with satin brass hardware accents, feminine glass bead chandeliers, and the chocolate-colored oak flooring make this space warm and welcoming.
Above the striking CornuFé 110 gas range is a custom-made white and brass hood mounted to the Arctic White Thassos marble backsplash.
The moody navy butler’s pantry is not only completely utilitarian, but also aesthetically pleasing. The marble and gold mosaic backsplash adds a touch of luxury and elegance to the space while the art deco glam wallcovering on the ceiling makes it a true showstopper. These design elements work together to create a space that is both functional and visually stunning.
This family of four loves to gather people together for dinner parties and large gatherings. With multiple beverage fridges, wine storage, and a wet bar; it’s clear that this space is designed for entertaining and hosting guests.
The practical mudroom space off the garage welcomes the homeowners and their teens with a supreme drop zone with full-height lockers with multiple compartments for each family member, bench seating with storage underneath, unique brass quatrefoil hardware details, and stylish lighting.
