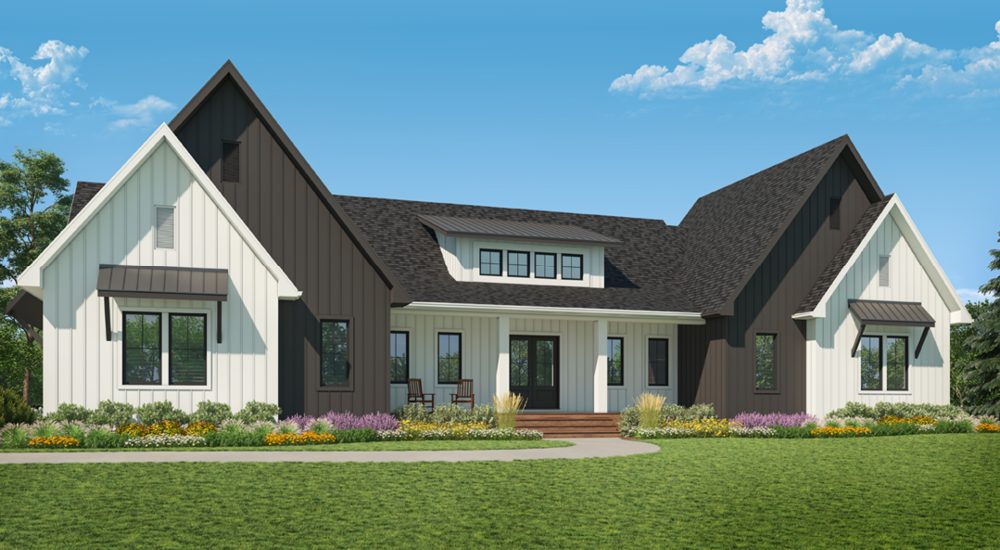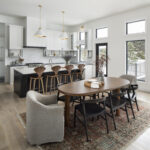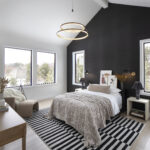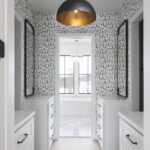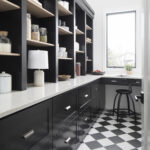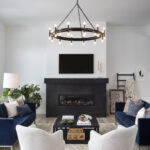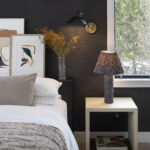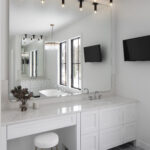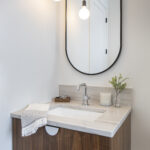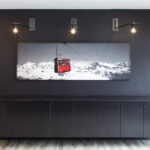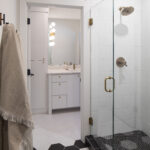- The exterior welcomes you with a symmetrical façade with contrasting colors, a front porch, and double doors.
- One step inside the foyer and you’re greeted by stunning views out of the oversized windows that line the back of the home.
- The modern, open floor plan flows seamlessly from the great room to the dining to the gourmet kitchen with full-height tile backsplash, double ovens, and a walk-in pantry.
- Custom metalwork showcases artisan-level craftsmanship and is featured in the fireplace surround, kitchen cabinets and hood, and stair railing.
- The owners’ suite is the perfect place to start and end the day, with dual walk-in closets with laundry, a soaking tub, and a separate water closet.
- Just off the main living areas, a home office provides a private space to stay focused.
- The lower level is built for fun with a game area, wet bar, and exercise room along with two additional bedrooms and bathrooms.
- A mudroom on each level plus a three-car garage provide ample storage space.
Divine Custom Homes Builder
9820 Keswick Avenue N., Grant, Minnesota 55082
divinecustomhome.com | (715) 760-2298 | MN Lic #BC442980
Escape to this charming residence from Divine Custom Homes that embraces its modern farmhouse style and beckons you inside to explore the exquisite craftsmanship and divine details.
