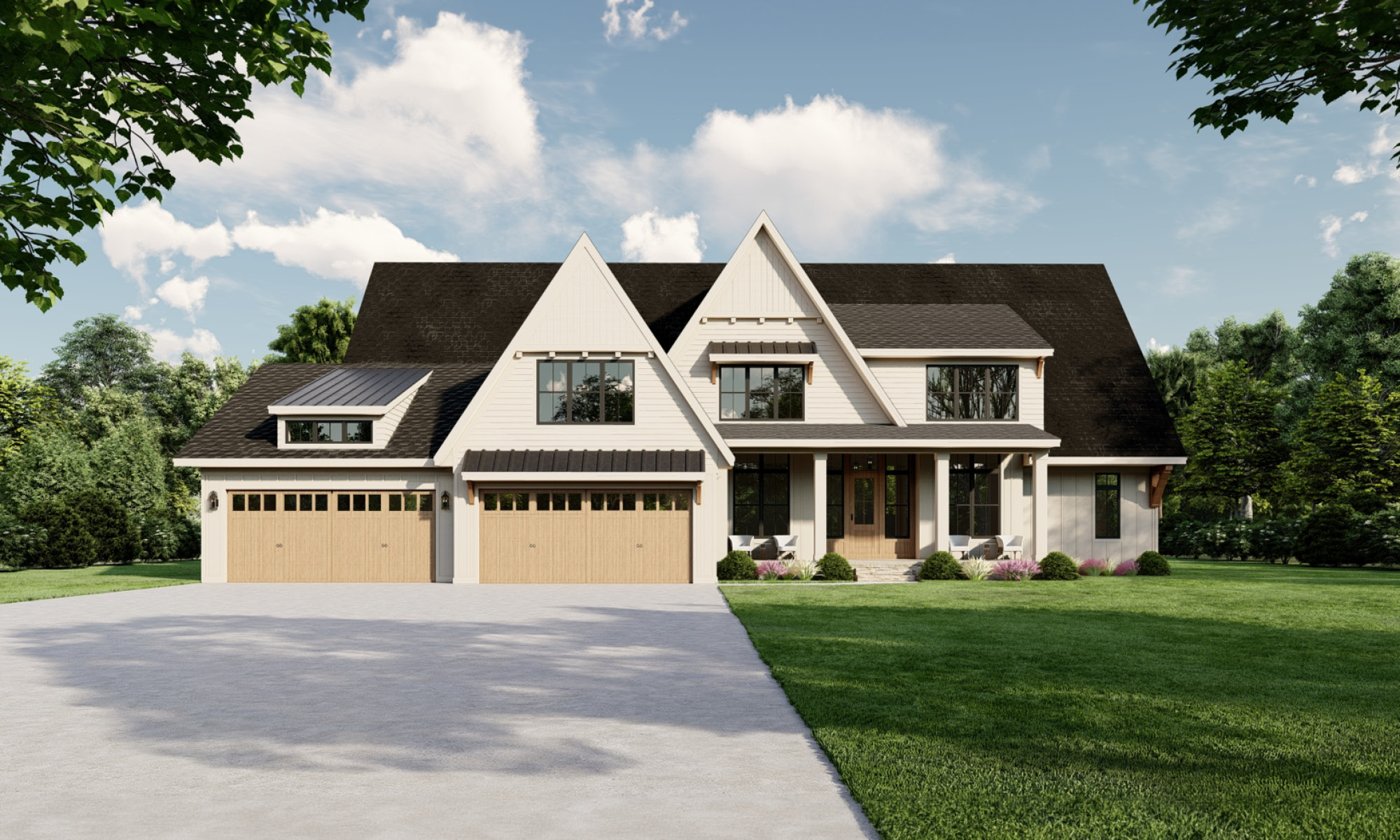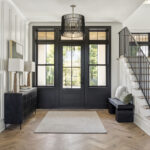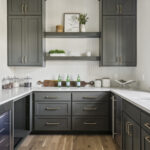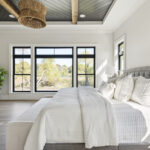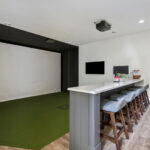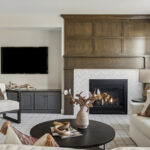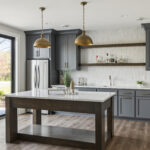The exterior of this new home highlights a harmonious mix of sleek siding, warm wood, and natural stone elements, with large windows that offer sweeping views of the lake. Vaulted ceilings and an open-concept layout create a spacious and airy atmosphere inside.
The main-floor living space encompasses a generous great room suited for both intimate family gatherings and larger-scale entertaining. A floor-to-ceiling stone fireplace anchors the room, while large wood beams add texture overhead and oversized windows take full advantage of the surrounding water views.
In the kitchen, modern appliances, a spacious pantry, and a large center island for casual dining combine functionality with style. Rich hardwood floors, a series of custom white oak and painted cabinetry, and elegant stone countertops add to the home’s refined sense of luxury.
Designed as private individual retreats, the four bedrooms are filled with natural light. The primary suite includes a generous walk-in closet and an ensuite bath complete with a double vanity and walk-in shower.
Outdoor living is a highlight in this home. A screened-in porch with a fireplace acts as a comfortable and cozy extension of the living area, and offers a prime spot for enjoying a morning coffee or evening conversation.
Additional must-see areas include a home office, media room, and spacious garage with ample storage. One of the standout features is the lower level’s golf simulator room, perfect for year-round practice and entertaining opportunities alike.
