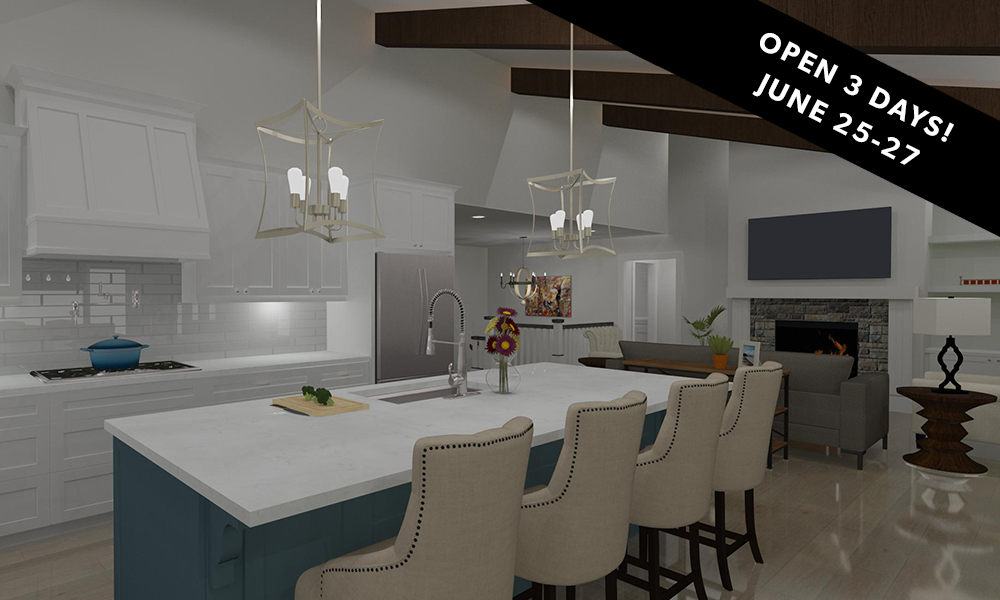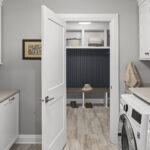- Farmhouse and nautical aesthetics meet in the 3,274-square-foot home, designed with navy blue kitchen island accents, marble-looking quartz countertops, linen-textured and glass tile, and sterling light fixtures. The brushed oak flooring through the main level adds a whitewashed appearance.
- Durability and comfortability were top-of-mind in the lower level, where luxury vinyl plank flooring, rugged concrete quartz countertops, and reclaimed wood elements stand up to wet, sandy bodies.
- A floor-to-ceiling stone fireplace separating the kitchen from the family room was removed, creating a more open and spacious floor plan that improved sightlines to Lake Riley.
- The family room’s distressed ceiling beams that are original to the home were given a facelift with a new coat of stain.
- In order to fulfill the homeowners’ dream of a large owners’ suite with lake views and a main-level laundry room, an addition was added to the back of the house.
- A transformed porch features collapsible vinyl screens to fully take advantage of three-season living, whether enjoying a summer evening or warming up after skating on the lake.
- Family and friends are welcome to gather for meals around the bumped-out dinette area before retreating to reconfigured guest bedrooms in the lower level, complete with a private bath.
Ispiri, LLC Remodeler
9391 Kiowa Trail, Chanhassen, Minnesota 55317
ispiri.com | 651-578-0122 | MN Lic #BC627402
Please Note: Remodeled homes are open three days only. Visit June 25-27.
Originally built in the 1960s, this lakeside property in Chanhassen was ready for a refresh. Trusting the team at Ispiri with a whole-home renovation, the owner’s childhood home ditched a difficult and cramped floor plan in favor of a modern farmhouse style ideal for contemporary living.

















