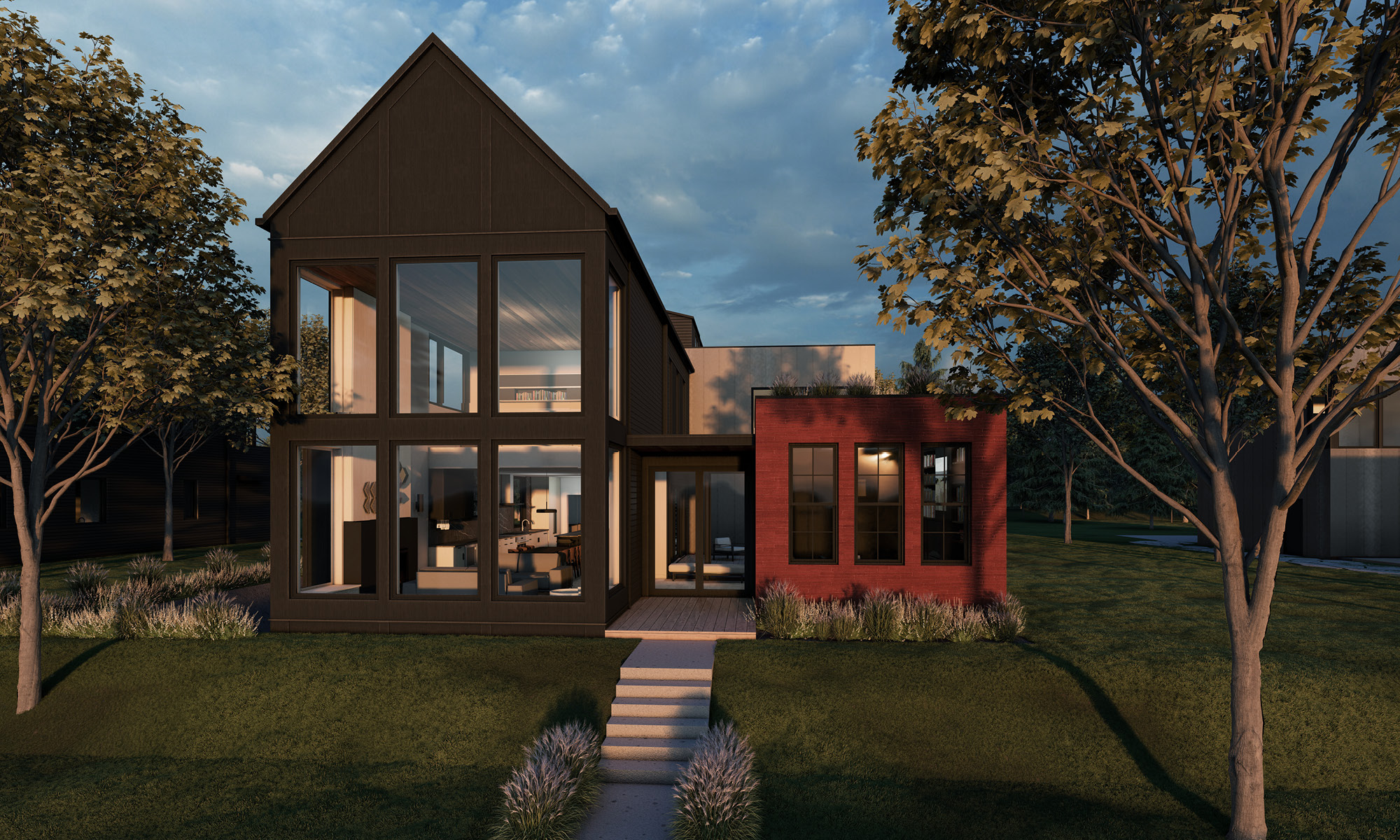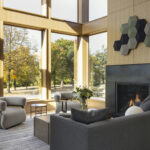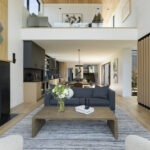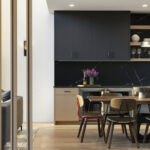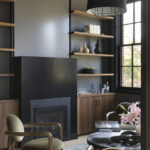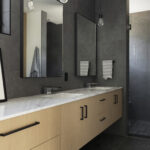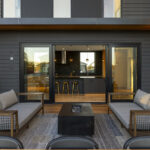This young family of four was looking to build a home they could grow into while taking advantage of the beautiful river views and walkability of the community. The priority was to focus on purposeful work and family spaces, including an open concept level for entertaining with a strong visual and physical connection to the riverfront.
The drive for this home was intentional design — all four levels were carefully planned and created with a specific use in mind. Follow the steel and white oak stairs to the private rooftop terrace featuring a bar and hot tub overlooking the Mississippi River. When done, descend the white oak stairs to the lowest level to experience the cozy sauna.
The exterior showcases distinct claddings to define the massings, including bonderized metal and brick that relate to the former industrial site and traditional neighborhood in which it sits. The large expansive panes of glass let in light to the internal volumes and provide views as they interweave between public and private spaces.
Pioneering the single-family homes within Highland Bridge, this riverfront location connects the beauty of the Mississippi riverside to the bustling Highland Bridge community.
The chic interior highlights bold uses of black accents, metal elements, and white oak to create a comfortable, yet sophisticated environment. Large Marvin windows and doors showcase the beautiful surroundings, thoughtfully emphasizing nature in the midst of a bustling city location.
This stunning home showcases architecture by Strand Design, interiors by Strand Design & Detail Homes, and is beautifully furnished by Liquid Pink Interiors.
