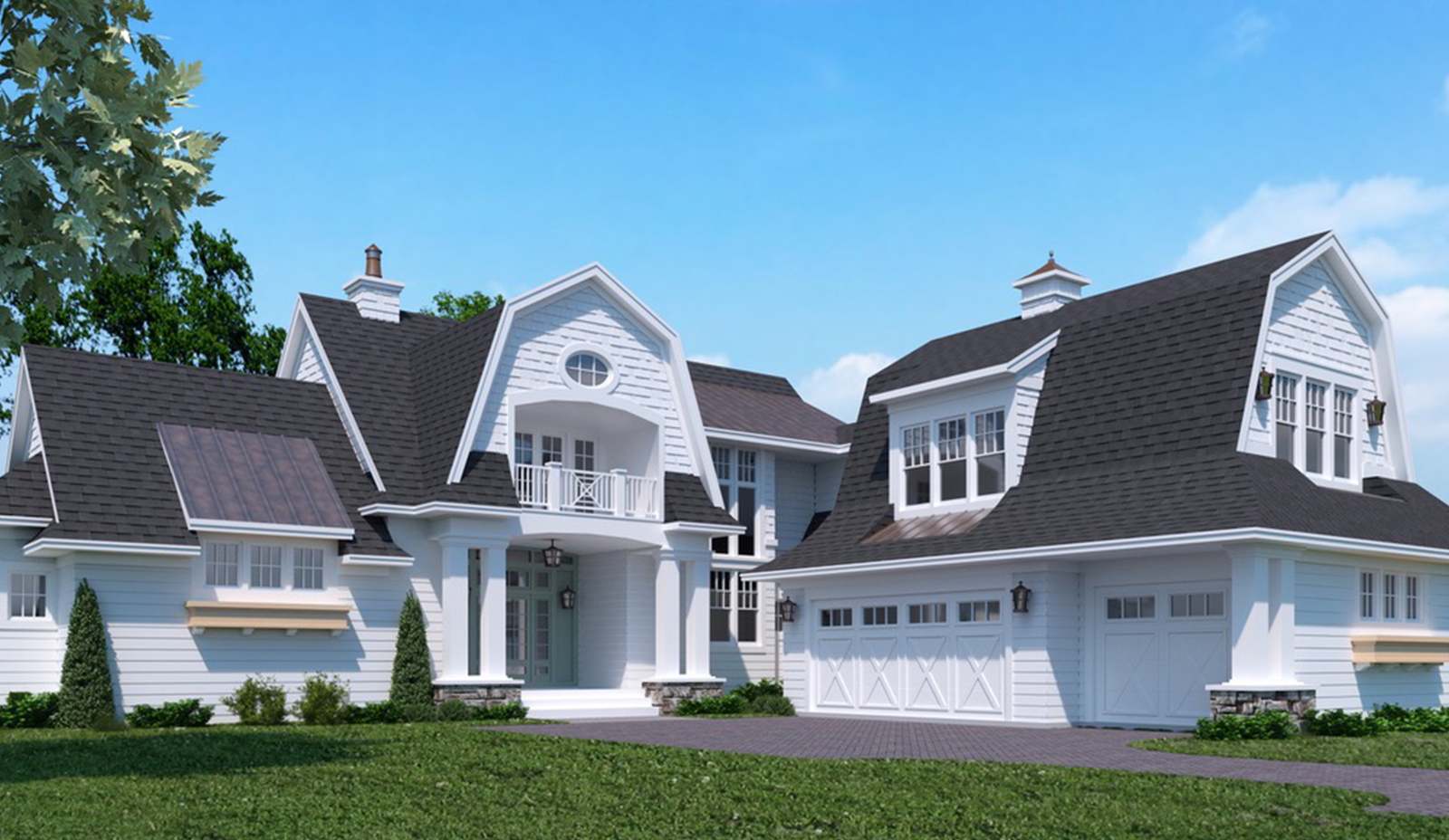- White oak beach flooring flows underfoot throughout the entire home
- The master suite overlooks the water and has its own laundry facility within its massive closet
- Enjoy your morning coffee on the elegant balcony overlooking the front courtyard
- Cooks will love the Wolf and Sub-Zero appliances along with the oversized pantry
- The second floor is its very own oasis with three bedrooms, separate laundry, separate bathrooms, a TV/game area, craft room and elevated views of the lake
- An enormous mudroom with changing bathroom allows you to make the most of the lake access while the covered screened patio with a fireplace is perfect for those nights when you just can’t go inside
- The lower level is fully equipped for entertaining with wet bar, exercise room, theater/TV area and sunken sport court
- Other design details include custom crafted white woodwork and ceiling details, barnwood and brick wall details in the kids’ rooms and just the right touch of shiplap to bring a hint of a nautical to the space
- Text Artisan #6 to 52886 to stay in touch with this builder
Michael Paul Design + Build Builder
780 Tonkawa Rd, Orono, MN 55356
mpdesignbuild.com | (651) 785-7719 | MN Lic #BC384886
Overlooking Stubb’s Bay, this Artisan home from Michael Paul Design + Build epitomizes lake living at its best. Coastal farmhouse style with white-on-white exterior and timeless curb appeal is emphasized with extensive shakes, gambrel roofs and cupolas.







