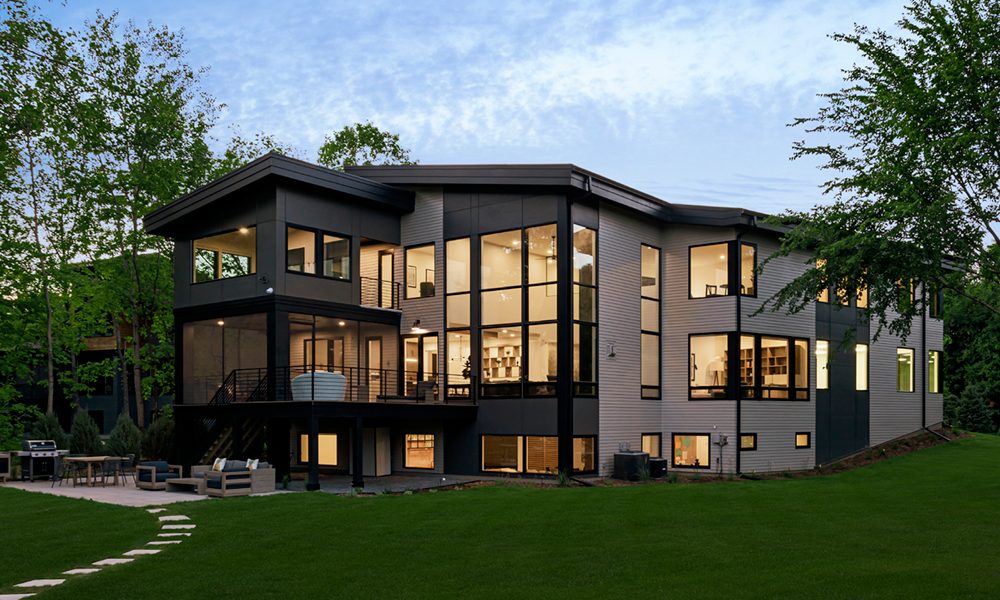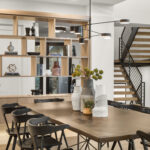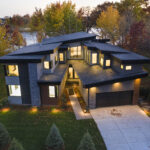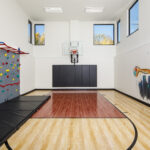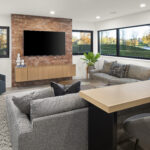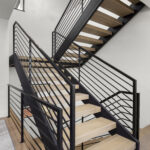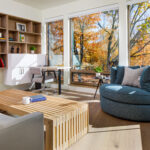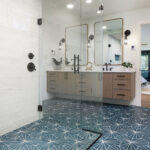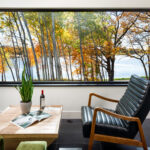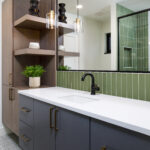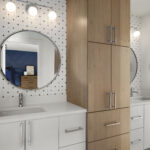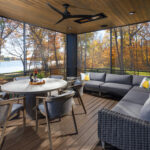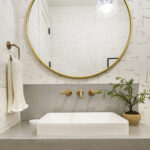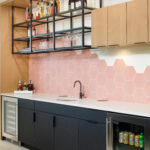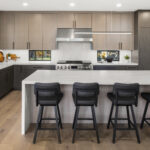- Classic meets modern in the detailing of this home, with unique features and finishes from the minute you walk through the front door to the outdoor retreat.
- A soaring great room with two stories of glass anchors the main level, while an equally impressive two-story fireplace finished with steel and concrete tile fills out the space.
- The adjacent open-concept dining room and kitchen boast SKS appliances, Cambria countertops, a one-of-a-kind dining table “cloud” feature, and an attached pantry.
- A floating staircase of steel and wood leads to the upper-level family quarters, with four bedrooms, three bathrooms, an office, loft, laundry, and more.
- The owners’ suite leads out to an upper-level breezeway and then on to the private, detached sunroom with 180-degree views of the lake.
- Downstairs is the entertainment area with heated and polished concrete floors through the game room, family room, bar, and fifth bedroom.
- A separate exercise room looks into a sizable athletic court that features a custom mural and climbing wall.
- Not to be missed are the outdoor features that make lake living so enjoyable—an oversized screen porch, deck, patio, and outdoor shower, all overlooking south-facing sunset views of Lake O’Dowd.
Sustainable 9 Design + Build Builder
746 Peninsula Point Road, Shakopee, Minnesota 55379
sustainable9.com | 612-234-4194 | MN Lic #BC653457
With a serene wooded setting on hundreds of feet of lakeshore, this Minnesota Modern home will evoke the sense of being up north. Ideally placed within the Peninsula at Lake O’Dowd community, this gorgeous abode welcomes you with unique touches and thoughtfully designed details.
