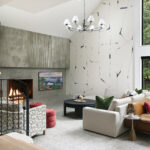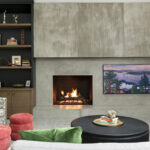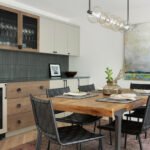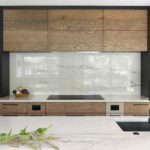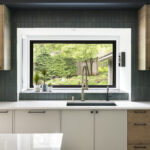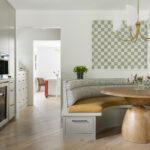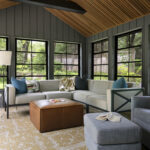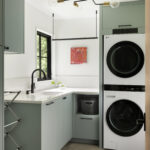The homeowner of this project is also the interior designer, resulting in an Artisan remodel that is the epitome of personalized luxe living.
Although this home’s layout worked well for its owners, almost every material was outdated, including the failing existing windows and rotten joists in the sunroom. The renovation — which encompassed gutting the entire main level down to the studs and replacing all the windows — provided the perfect opportunity to solve these problems while giving the owners a chance to reimagine the entire space.
The exterior received a facelift with the addition of cedar wall slats and smooth James Hardie panels, which provide warmth and a modern edge, while a darker color scheme accents the home’s original architecture and helps ground it to the lot.
Inside, a curved two-story foyer welcomes guests with locally blown glass sconces and the staircase’s hand-forged, cascading iron railing. Expansive window views bring the outdoors in, enhancing the home’s connection to nature.
The home boasts a spacious kitchen with a walk-in pantry and breakfast nook, adjacent dining room, sunken great room with stunning corner windows, two office spaces, a powder bath, laundry room, mudroom, and three-season sunroom affectionately referred to as “The Cabana.”
All materials and finishes are new within the main level, with the exception of the front den’s beautifully preserved stained oak wainscoting, and were designed to create an organic modern dwelling. White oak floors pair well with rustic oak cabinets, while quartzite countertops in the kitchen and powder bath lend themselves to the theme of natural elements. Handmade concrete slabs adorn the great room fireplace, with pieces of aggregate peeking out to add texture.
While most finishes are earthy and subtle, the design palette also includes fun pops of color within light fixtures, tile, textures, and art that bring life to the space.


