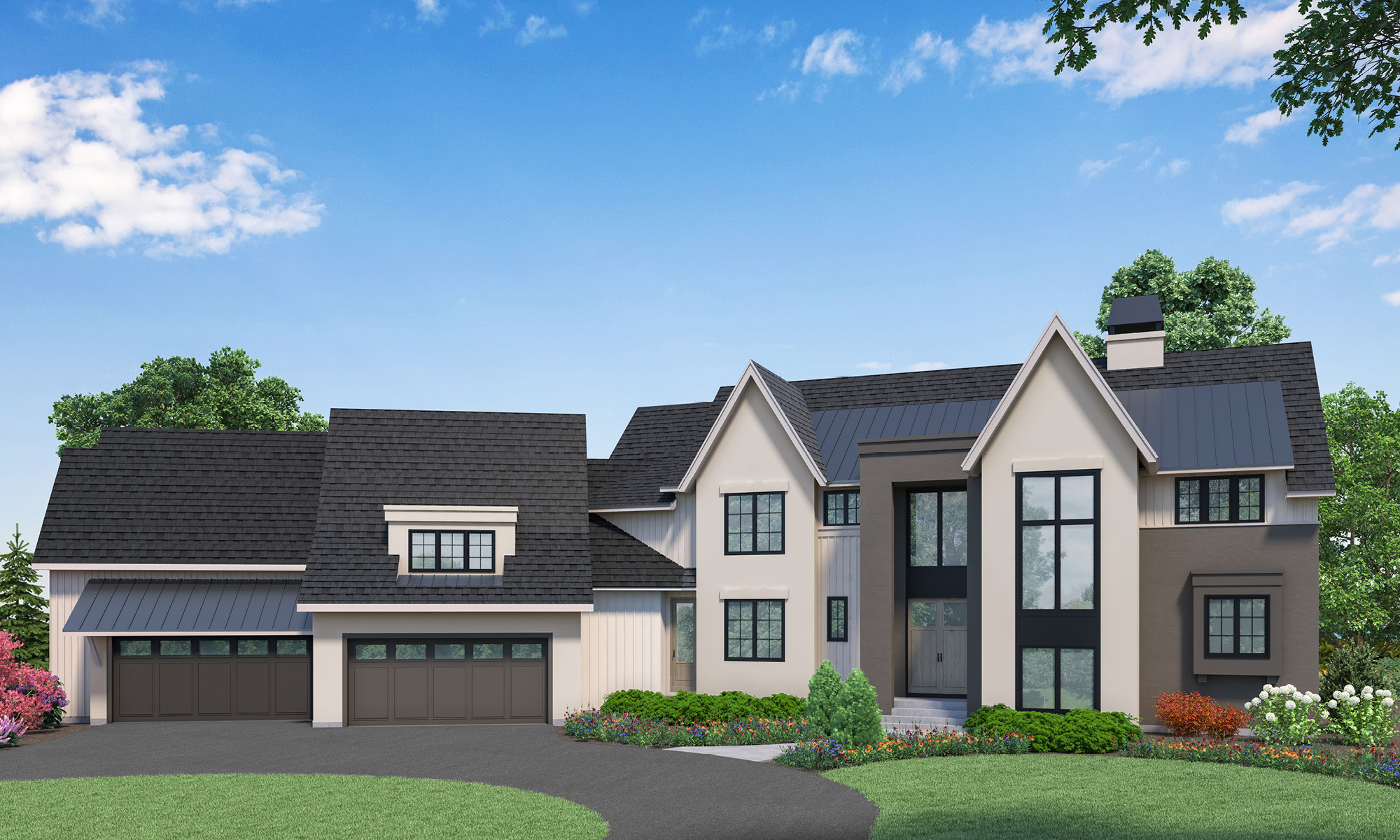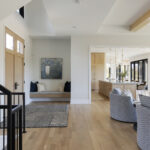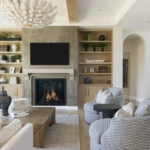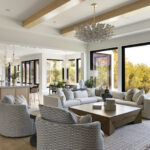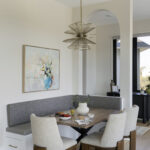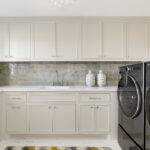The homeowners requested a grand entrance to welcome guests into an open, elegant home that has height and volume throughout. To meet this request, the team designed a double-wide, 9-foot-tall front door creating a powerful first impression before drawing visitors into the spacious main level where 10-foot-tall ceilings, an open staircase, and a series of oversized windows bathe the public spaces in natural light.
The showpiece is the gorgeous great room fireplace, which features a limestone mantel and stunning handcrafted Venetian plaster surround that extends the elegant appeal of the main level.
The gourmet kitchen invites both cooking and conversation. Custom cabinets, an oversized island, and a glass-paneled butler’s kitchen provide plenty of space for food prep and storage. The cozy dining nook with built-in bench seating and custom coffee bar offer the perfect places to relax and recharge.
The primary bedroom suite was designed to create a luxurious and rejuvenating oasis for the homeowners featuring fully finished cabinets in the dressing room and a spa-inspired steam shower.
Statement tile selections, along with stained white oak box beams that accent the ceilings in the primary bedroom suite, four-season porch, and great room, add a recurring design theme that resonates throughout the home.
The sizable garage also features a custom car lift to showcase the owner’s classic car collection.
Phase two of this project will involve finishing the 1,863-square-foot basement, patio, and in-ground pool, which will both be accessible via the main-level walkout.
