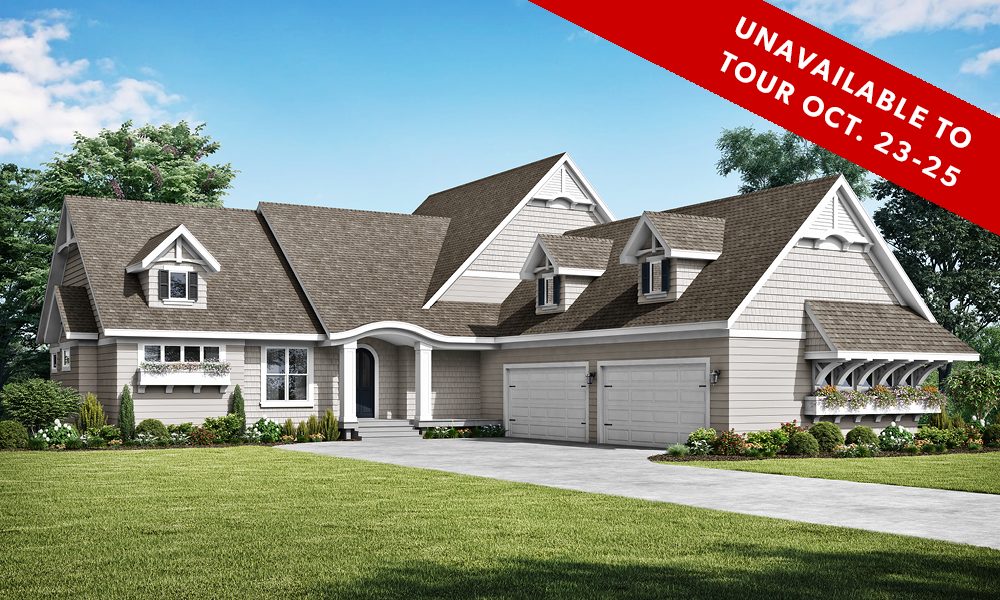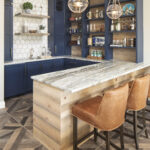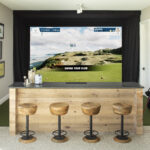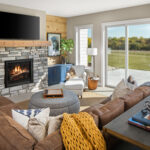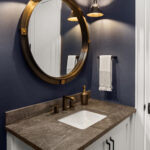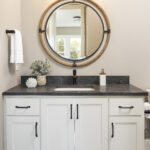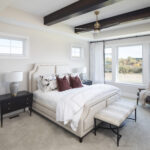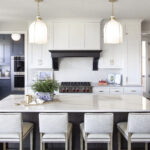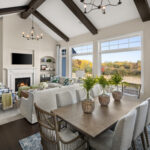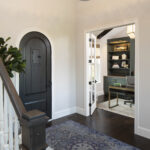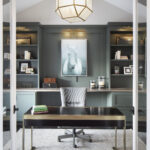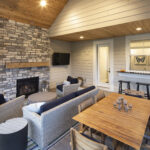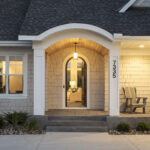- Outside, shakes and lap siding are embellished with a whimsical arched entryway, echoed with subtle arches at dormer and gable cornices.
- Flanking the welcoming foyer is the roomy office to the left and open staircase to the right, while straight ahead you’ll catch a glimpse of the beautiful countryside through the rear wall of windows.
- Open and inviting, the main level starts at the great room with soaring ceilings, continues to the dining room and on to the beautifully appointed kitchen with separate butler’s pantry to keep messes at bay.
- Of course, no Minnesota country estate would be complete without a screen porch, this one with Phantom Screens and plans to look out upon a future outdoor pool area.
- The main-floor owners’ suite is a truly private retreat and includes a gorgeous spa bath, huge closet, and wood-beamed bedroom ceiling.
- Upstairs, private family time is enhanced by a spacious TV room and study adjacent to two bedrooms, each with walk-in closets plus a joined bath.
- The lower level was designed with 10-foot ceilings to accommodate the homeowner’s golf simulator which sits adjacent to the rec. room with a fireplace and large wet bar.
- Additional features include the lower-level exercise room and guest suite, a four-car garage, custom cabinetry, and upgraded Wolf/Sub-Zero appliances.
Kootenia Homes Builder
Grant, Minnesota 55082
kooteniahomes.com | (651) 731-2345 | MN Lic #BC686614
Please Note: This home is no longer available for showing during the tour.
A short drive outside of White Bear Lake, this 5-acre country estate is the perfect setting for this amazing residence from Kootenia Homes. Perched on a hill, the graceful lines of this home are both welcoming
and impressive.
