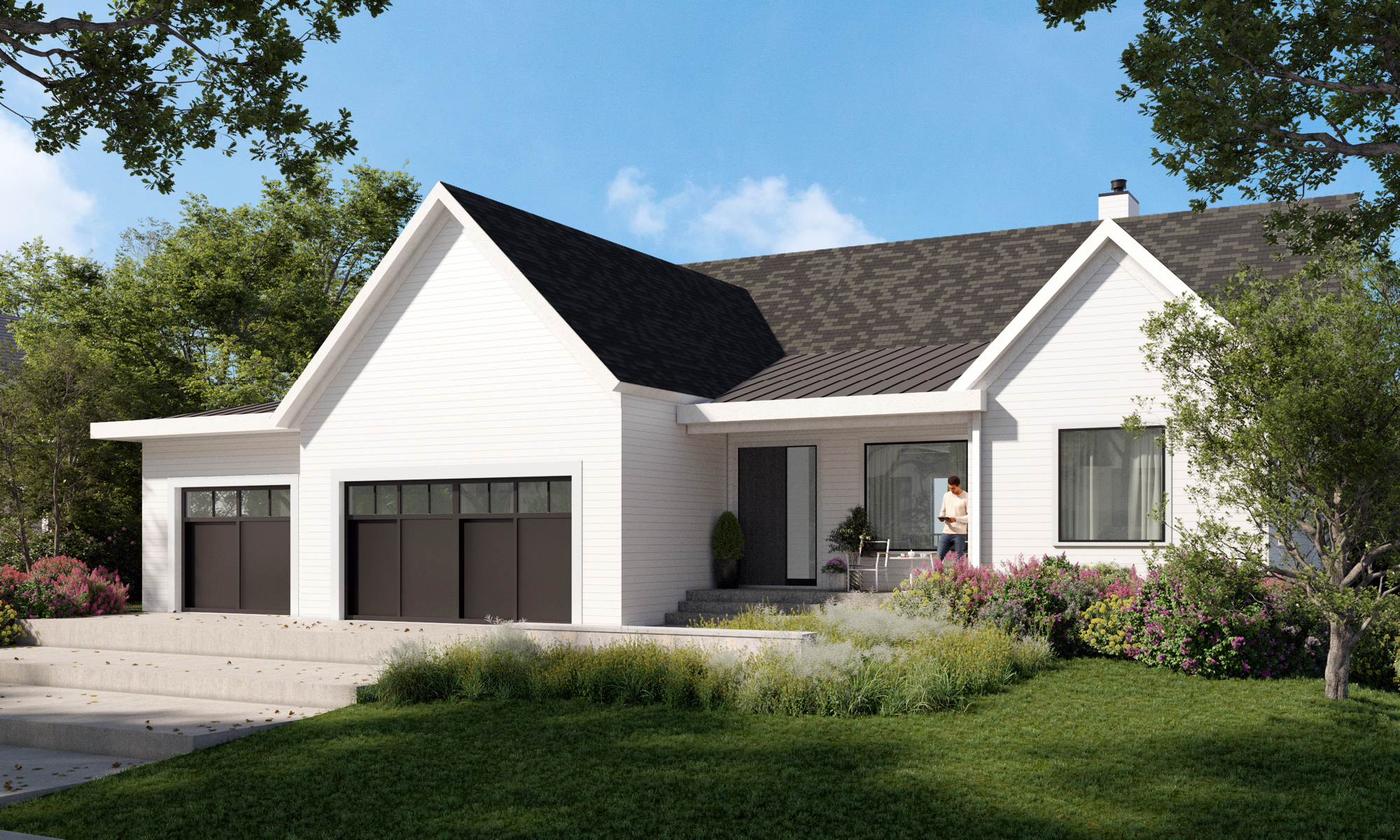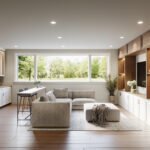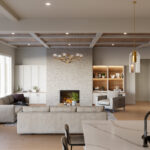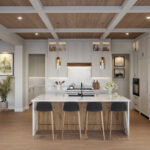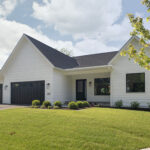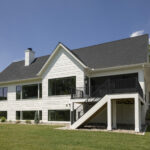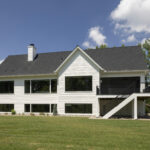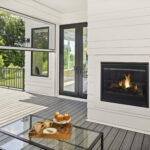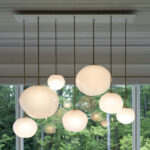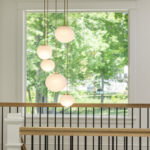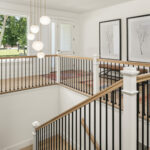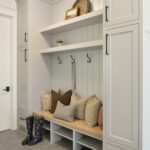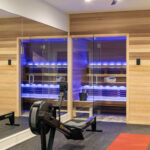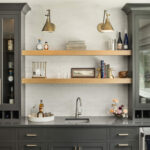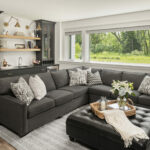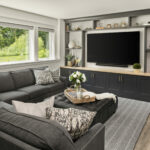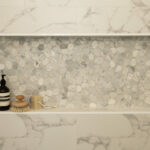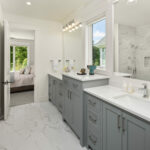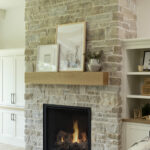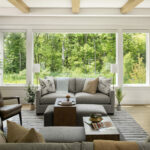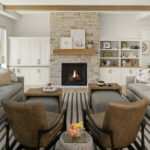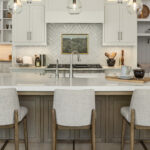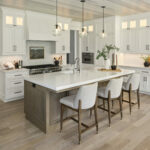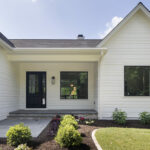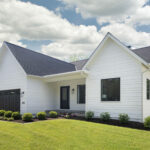On the exterior, narrow gap siding helps to modernize the look of the transitional-styled home.
The homeowners have everything they need to age in place on the main level, including the primary suite, an office, and a combined mudroom and laundry space.
The open-concept floor plan is conducive to entertaining, with multiple spaces to gather, whether it’s around the cozy floor-to-ceiling stone fireplace in the living room, the island in the kitchen, or the screen porch and attached deck.
Pella Architect Series windows set on the south-facing lot allow the maximum amount of light in.
White oak flooring throughout is both timeless and durable for the pets that reside in the home.
A wood box treatment on the ceiling of the kitchen, dining area, and great room add flair to the otherwise-minimalist design.
Hand-blown light fixtures on the main level created by local Hennepin Made artists tell a story. Don’t miss the focal-point fixtures above the staircase, in the kitchen, and in the dining room!
The lower level offers entertainment for the homeowners and their visitors, with two guest bedrooms, a home gym and sauna, and a media area that elevates movie night with a bar and beverage fridge.
Brass accents and black hardware add a touch of modern glamour throughout the memorable home.
