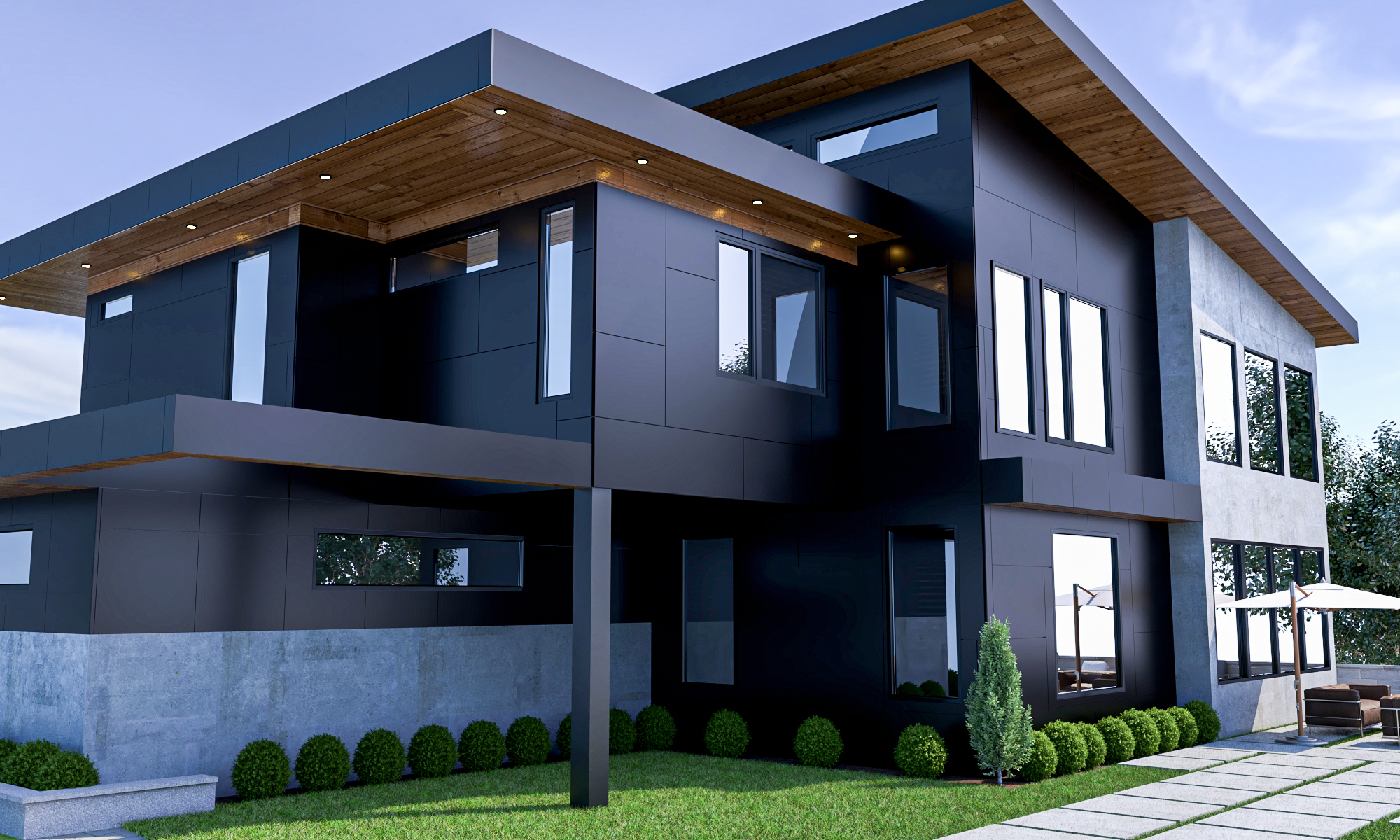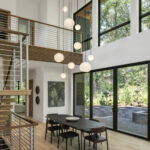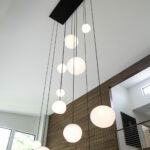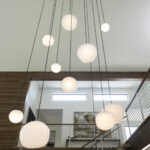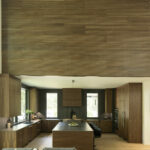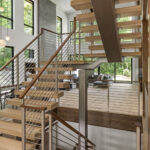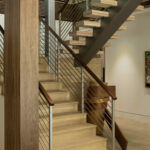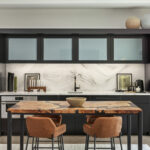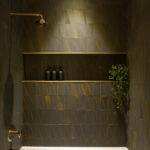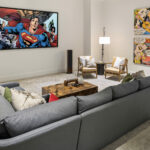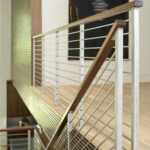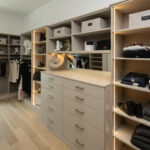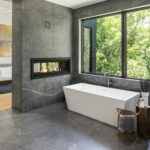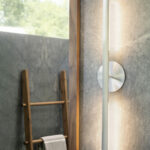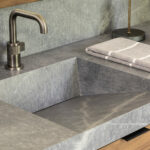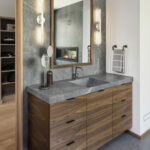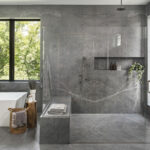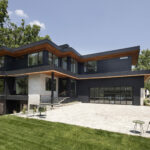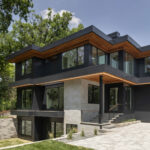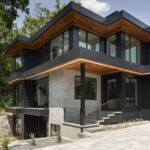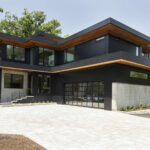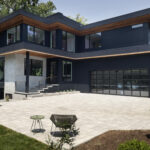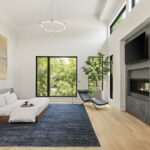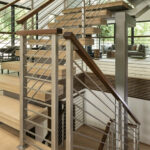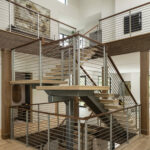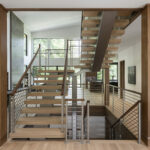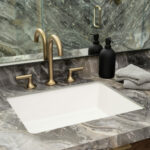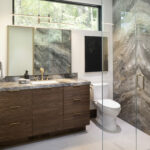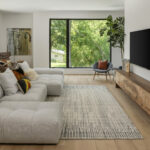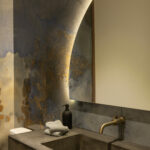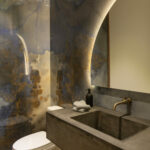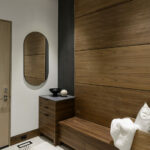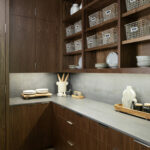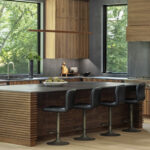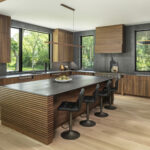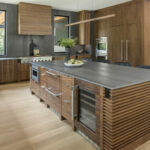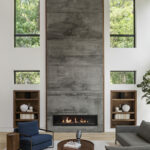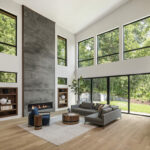Construction2style, in partnership with Allied Partners, are featuring the best of 2023 up-and-coming housing trends in this 7,800-square-foot home that showcases Minnesota makers, like the local craft vendor who was tapped to create the hand-blown glass light fixture in the dining room.
A modern, industrial aesthetic informs the home’s design choices — starting with the exterior, where clean architectural lines are emphasized by matte black, wood, and concrete materials.
Floating stairs suspended through all three levels of the home feel airy and light.
Wood cabinetry cleverly disguises some of the appliances in the kitchen, where a double wall oven and 10-foot island offer ample space for food prep and cooking with family and friends.
Natural white oak flooring flows throughout the main living space with a herringbone pattern in the office.
A 72-inch linear fireplace encapsulated in a 25-foot concrete surround is a can’t-miss focal point in the living room. Built-ins on both sides highlight the variety of wood cabinetry.
Each of the home’s bedrooms includes a private ensuite bathroom, most finished with a large-format porcelain tile. In the primary suite, a two-sided fireplace, walk-in shower, and freestanding tub provide a spa-like atmosphere.
Numerous windows in each room allow natural light to pour in.
An in-ground outdoor pool maximizes recreation opportunities during Minnesota’s short summer season.
