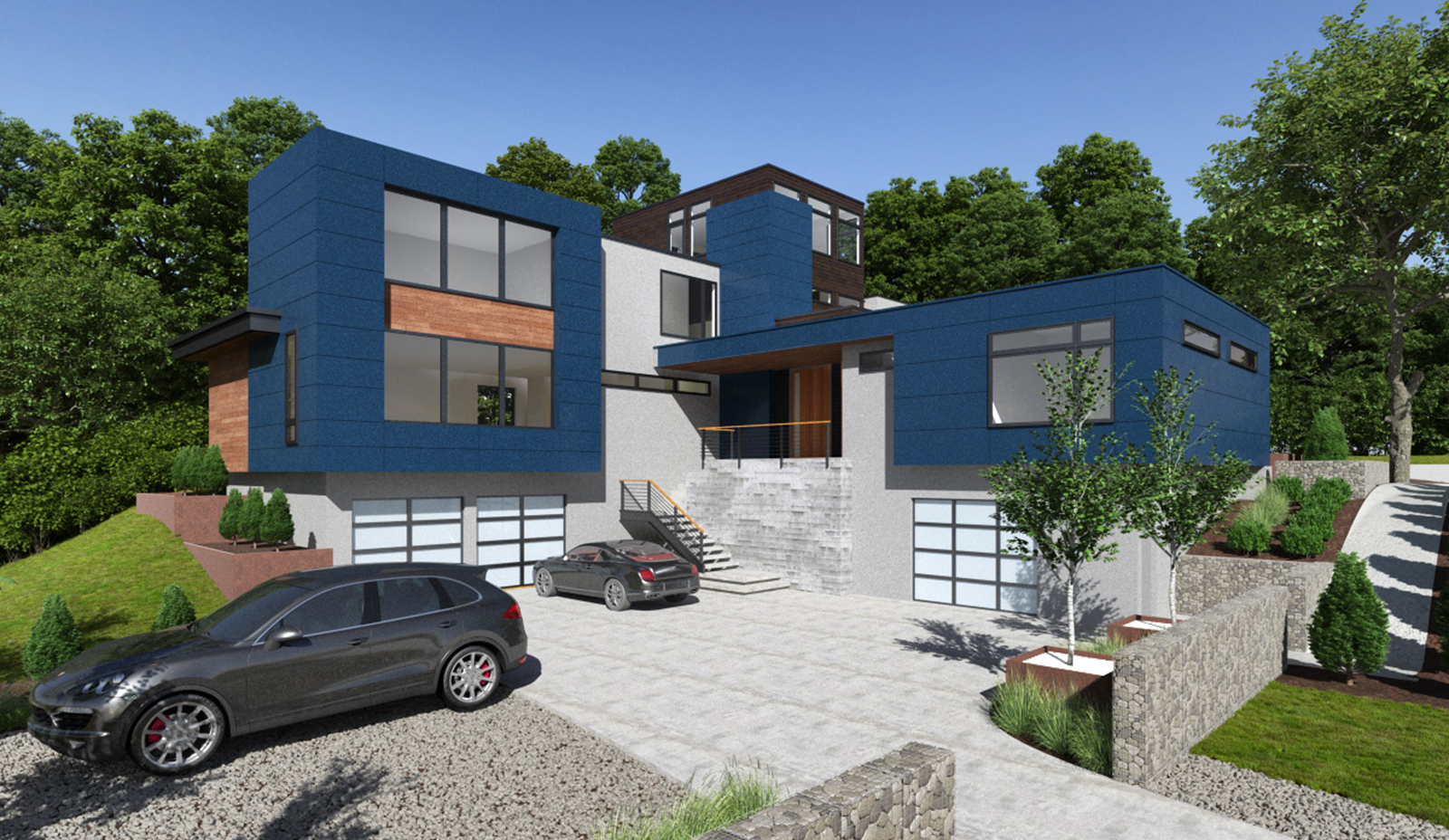- Unique features abound in this home, including a large attached guest suite with its own kitchen and garage. You won’t want to miss the huge glass-enclosed conservatory or the 16-foot-long spa-like master shower that is wrapped in huge quartz panels
- Besides being powered by a 14 kW solar array and two future Tesla Powerwalls, this extremely energy-efficient home also showcases green features such as triple pane Loewen windows, all LED lighting, continuous exterior insulation and a massive green roof system
- A detached workshop is complete with its own office and bathroom designed to match the main structure
- The amazing kitchen features two islands, a massive walk-in pantry, Miele appliances, backlit display cabinets and incredible views of the private backyard
- Access the rooftop deck and gorgeous views of the surrounding treetops through the fourth-level crow’s nest
- The well-designed landscaping plan includes a bocce ball court, zen gardens, a walking path, gabion rock walls and numerous native plantings
- Back inside, a four-story custom metal staircase or elevator offers guests a choice of how to access each wing of the home
- After making good use of the exercise room it’s your choice: hot tub or sauna?
- Text Artisan #22 to 52886 to stay in touch with this builder
Sustainable 9 Design + Build Builder
6609 Blackfoot Pass, Edina, MN 55439
sustainable9.com | 612-234-4194 | MN Lic #BC653457
Set atop a picturesque wooded lot in Indian Hills, this modern, high-performance home features the latest in green building technology, including a 14kW solar array and multiple green roofs.







