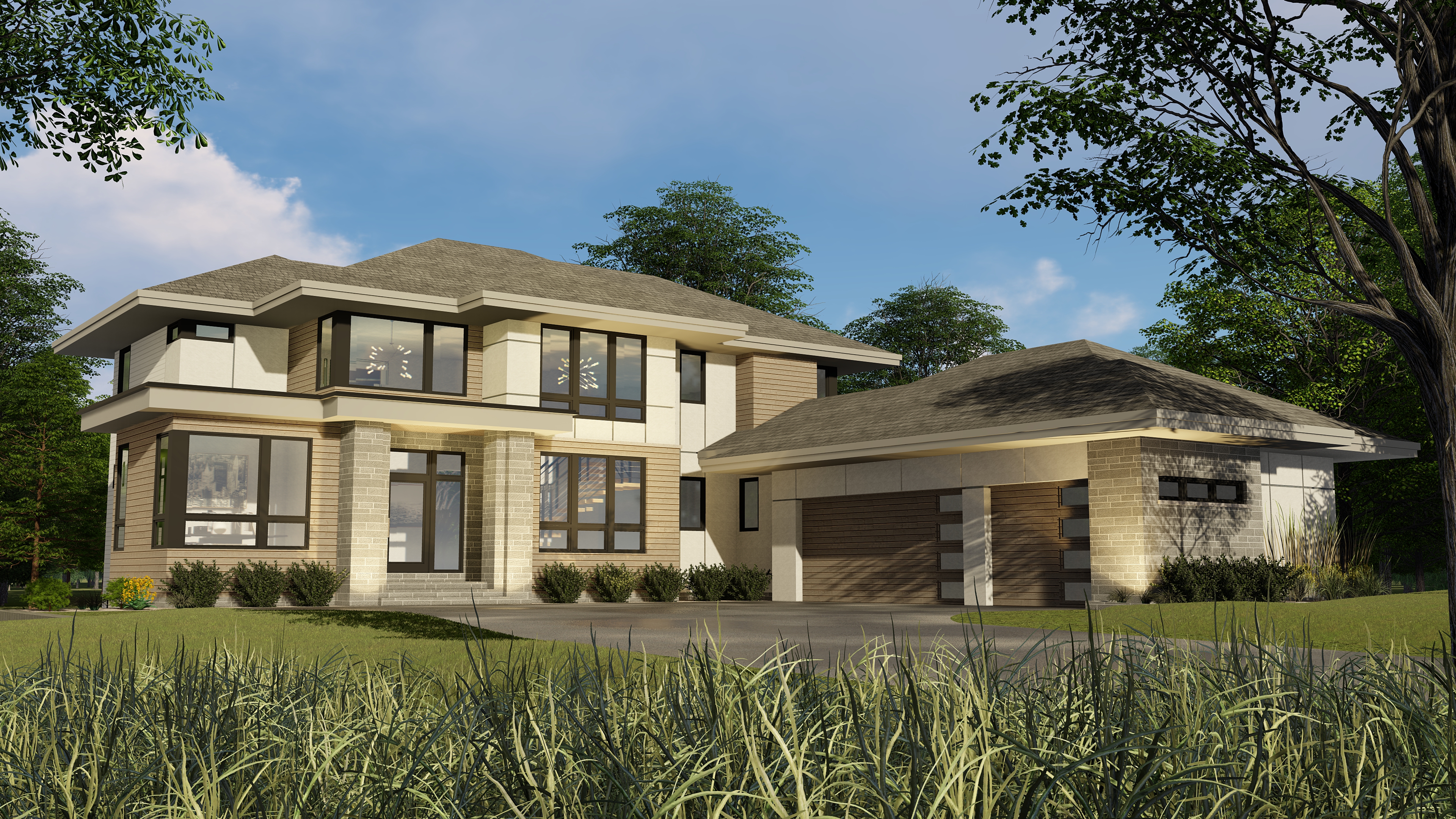- Modern design is brought to life on the exterior with natural elements of a fresh, light color palette contrasted with black-trimmed windows.
- This thoughtfully designed home enjoys views of the golf course from both indoor and outdoor spaces.
- The gourmet kitchen is truly the center of this home, designed as a hub where family and friends will gather.
- Just off the kitchen is an intimate lounge space and bar area leading to the covered porch with a cozy fireplace.
- Linked to the porch is the oversized stone paver patio with room for dining and comfortable luxury seating.
- Storage is plentiful, including an enormous walk-in pantry and big walk-in closet in the rear foyer.
- The transitional interior hosts an open staircase with cable railing and is flooded with natural light from two stories of windows.
- The owners’ suite is an elegant hideaway, while two en suite bedrooms complete the upper level.
- The lower level has a fourth bedroom/exercise room and family room complete with walk-up bar.
Builder
6205 Spruce Road, Edina, MN 55343
| | MN Lic #
This modern interpretation of classic Prairie style is done perfectly with low-slung rooflines, wide eaves, and overhangs. Here, indoor and outdoor living merges beautifully, exemplifying the Artisan spirit.







