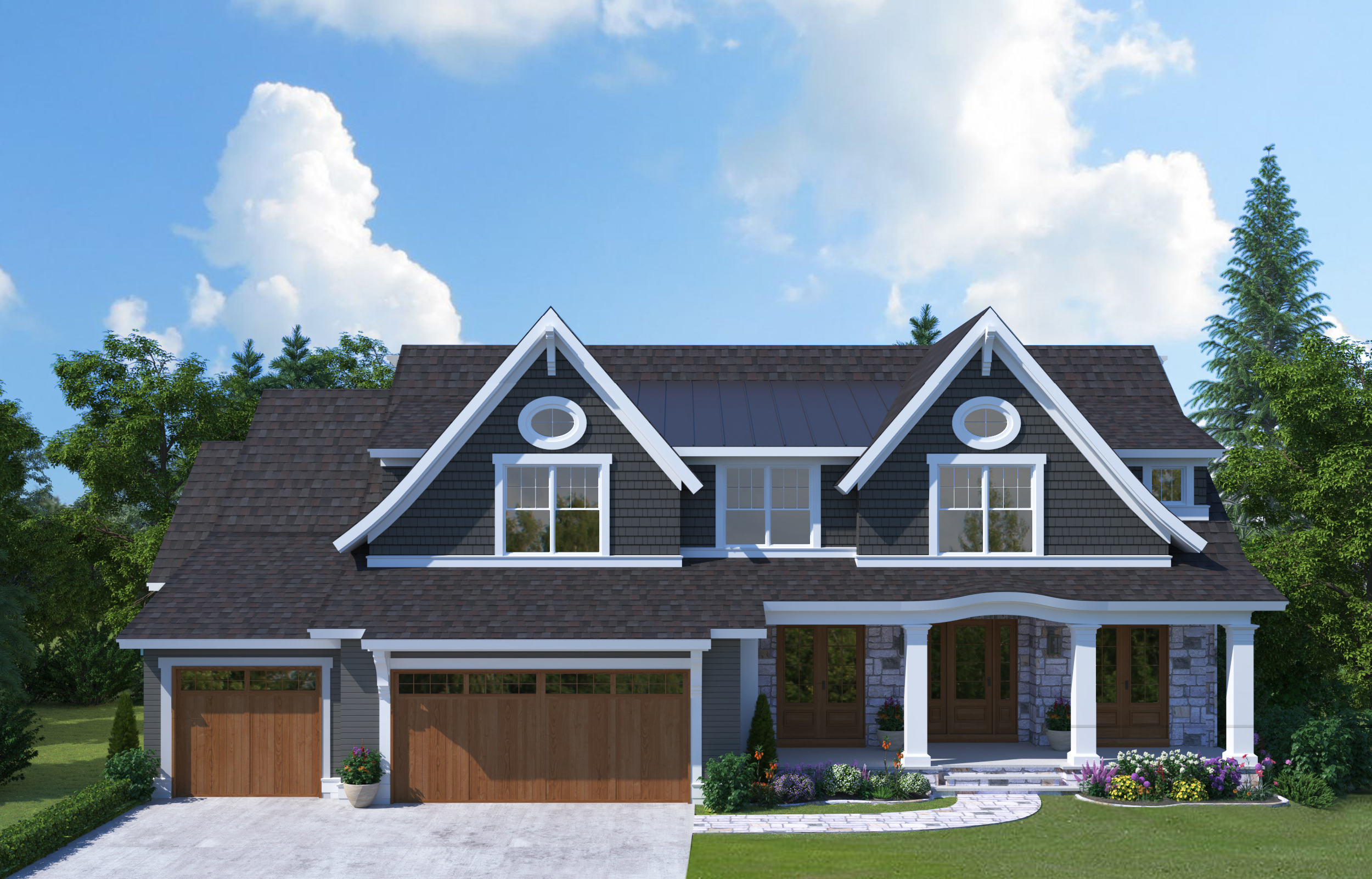- This inviting residence welcomes you with three sets of beautiful hickory French doors opening to a covered front porch.
- Floor-to-ceiling windows—including alongside the grand three-story staircase—maximize the breathtaking views of mature trees and tranquil wetlands on the former site of the renowned Minnetonka Country Club.
- Calacatta honed marble, shiplap, white oak flooring, and 100-year-old wood beams offer a complementary blend of natural elements throughout the home.
- The screen porch with a dramatic stone fireplace is the perfect retreat with historic belt-driven ceiling fans and exceptional views.
- The owners’ suite features a soaring vaulted ceiling, spectacular views, and a custom mosaic marble niche in the zero-barrier walk-in shower.
- Three more spacious bedrooms—one with a charming “Hansel & Gretel” lofted reading nook accessed by ladder—a loft, and laundry complete the upper level.
- Home technology includes an integrated Sonos system, home monitoring, and video laser lights in the sport court.
- Downstairs, get cozy in the sunken family room while watching movies on the large built-in TV or on the built-in projection screen that drops down from the ceiling with the push of a button.
- Continue to entertain your guests with a custom wet bar equipped with wine display wall and beer tap, or move into the sport court which provides access to the beautiful backyard.
Gonyea Custom Homes Builder
5945 Prestwick Court, Shorewood, MN 55331
gonyeahomes.com | 763-432-4500 | MN Lic #BC002459
In this timeless, Nantucket-inspired home located just moments from the shores of Lake Minnetonka, modern meets historic with design that combines nostalgia for a historical past with coastal whimsy.







