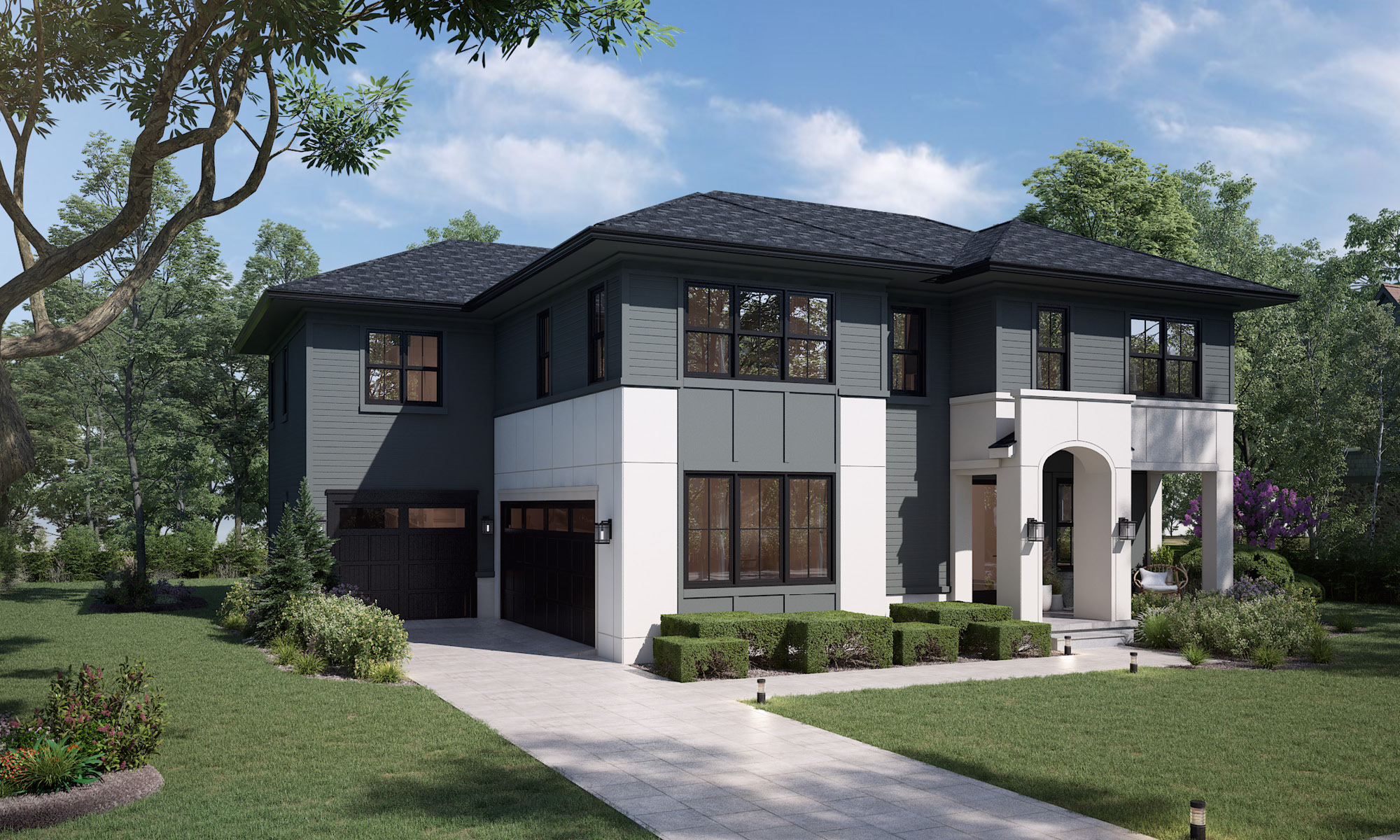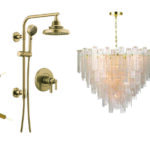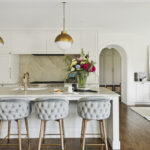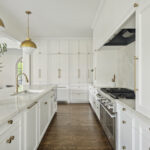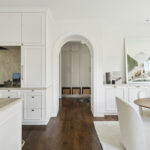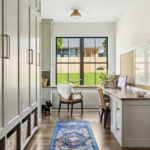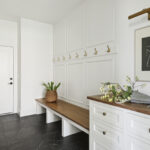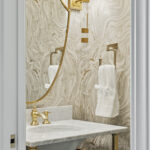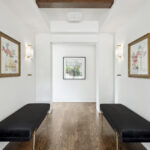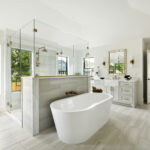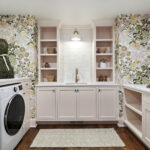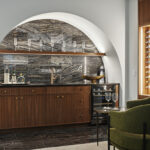Characterized by clean lines and enhanced with a sleek side-loaded garage, this home’s refined, two-toned exterior pays homage to classic architecture. The porch welcomes guests inside through an elegant arch that helps define the front entry.
The home’s thoughtful layout, combined with high-end construction features such as sound-dampened walls and high-quality subfloors, creates a sense of serenity and privacy that permeates throughout the home.
State-of-the-art amenities blend with traditional touches such as arched doorways and intricate tilework, creating a space with a luxurious yet understated aesthetic. Modern lighting and features, like the metal and glass office door, contrast beautifully with the more traditional dark hardwood floors.
The upstairs hall is transformed into a sophisticated gallery space, adorned with a wood beam, art lighting, pilaster columns, and ample space for viewing benches.
The primary suite, with its vaulted ceiling and abundance of windows, was designed to exude the ambiance of a genuine Mediterranean villa. It boasts several standout features, including airy his-and-hers closets that complement the extravagant bathroom, where a tall vault highlights the glass-enclosed, dual-entry shower and its contemporary curbless design, along with spacious vanities complete with a makeup area.
Ideally situated in the Twin Cities, the vibrant Chowen Park neighborhood is primarily composed of families and offers unparalleled convenience with easy access to highways, shopping centers, restaurants, and parks.
