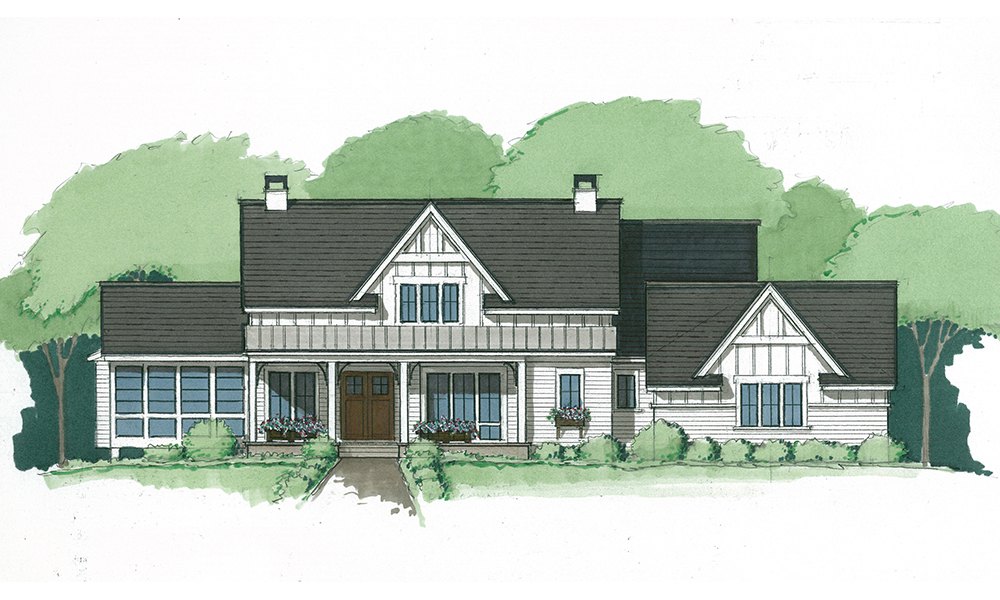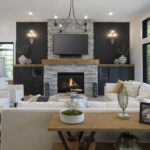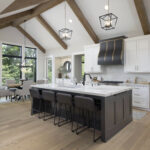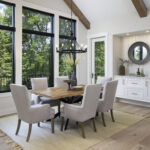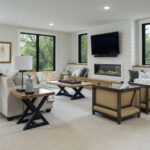- Fall in love with the bright and airy floor plan that is warmed by a gas fireplace in the great room.
- Walls of windows maximize the views and allow natural light to cascade through the home, while the hardwood flooring gives the interior a timeless feel.
- Off of the great room, the three-season porch with knotty pine and a cozy fireplace is sure to be a favorite spot.
- Head into the heart of the home, a stunning gourmet kitchen with custom cabinets, a large island, spacious perimeter countertops, a walk-in pantry, and a vaulted ceiling that is accented with beams leading into the informal dining room.
- The spa-like owners’ suite is conveniently located on the main level with a walk-in shower and freestanding soaking tub.
- The lower level was built with entertainment in mind. An exercise room, a recreational room with a fireplace, a wet bar, and a walk-in wine room with custom shelving make the space the perfect at-home getaway.
- Enjoy the benefits of a home designed with energy efficiency and safety top of mind through TJB Homes’ super energy construction package.
TJB Homes, Inc. Builder
5918 Oakridge Trail S., Afton, Minnesota 55001
tjbhomes.com | (763) 780-2944 | MN Lic #BC001845
Welcome to a custom-designed modern farmhouse from TJB Homes. This walkout rambler is situated on an ideal homesite with incredible views in Afton Creek Preserve. With the perfect blend of privacy and convenience, the countryside location is serene, while still having easy access to shopping, freeways, and schools.
