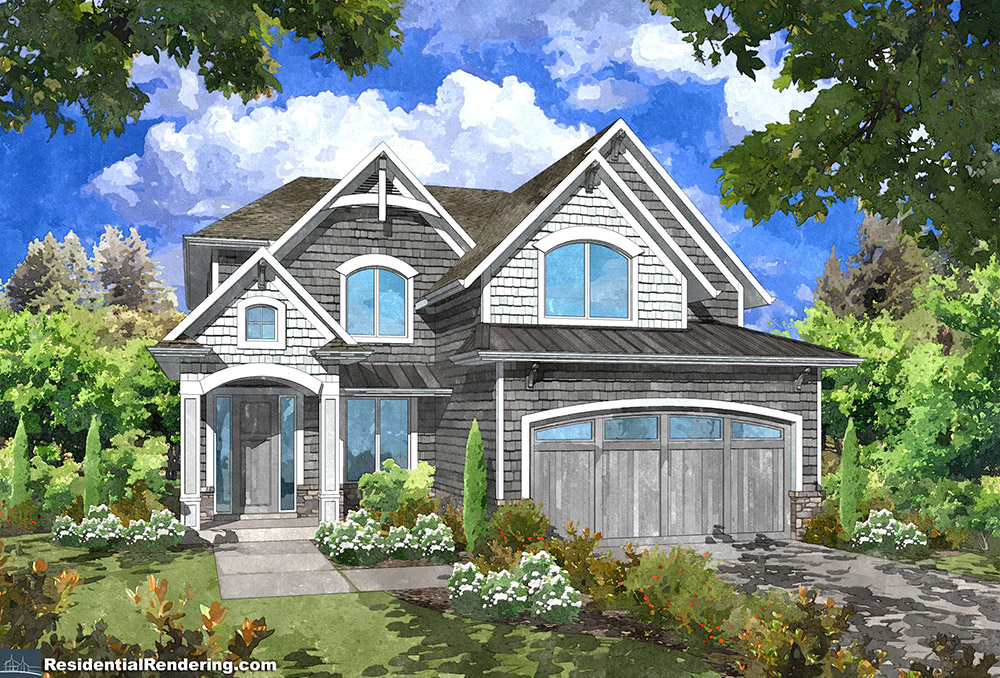- 4 bedrooms, 5 bathrooms, 2-car heated garage and 4,050 finished square feet
- Enjoy the benefits of a home designed for superb energy efficiency and safety, including top-of-the-line appliances and a home security system
- Artisan-quality detailing in the gourmet kitchen. Gorgeous enameled off-white cabinets with brown accents on the island and Cambria countertops steal the show, while the spacious layout opens to the central great room with dramatic gas fireplace and a special sitting area
- Upstairs, special spaces offer whimsical nooks-and-crannies, plus three large bedrooms to entice the kids, and a Jack-and-Jill bathroom that sits seamlessly in-between
- Parents will be pampered in the deluxe master suite with huge luxury walk-in shower featuring a curved-glass shower wall. Upstairs laundry adds a practical and polished addition to the open hall design, accented by the open two-story design
- Soaring ceilings and ornate wall details throughout
- For a change of scenery, enjoy the night-club-styled lower level with expansive entertainment area, wet bar, wine cellar and extra bedroom
- This residence is for sale, priced at $1,150,000
TJB Homes, Inc. Builder
5905 Ashcroft Avenue, Edina, MN 55424
tjbhomes.com | (763) 780-2944 | MN Lic #BC001845
Introducing a cottage-style two-story that is sure to steal your heart. Come fall in love with the ornate detail and superb craftsmanship in this highly sought-after family lot in bustling Edina.







