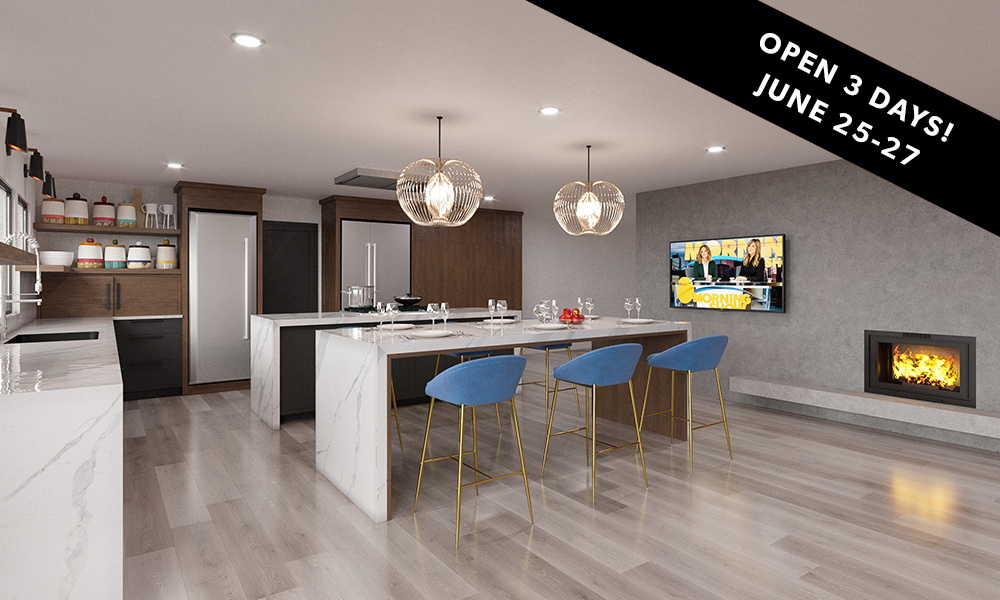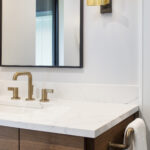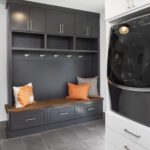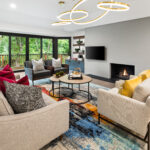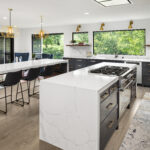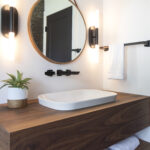- This home sits on a prime lot overlooking Minnehaha Creek in Edina. Built in the 1970s, the exterior reflects a mix of mid-century modern and sprawling prairie-style influences due to the low slung roof, wide eaves, and prominent cedar shakes.
- The original layout was claustrophobic and crowded with walls and doors. Now the main living space is wide open with massive new windows and doors that overlook the creek.
- The owners’ suite is appropriately tucked away with views of the creek, with a bathroom that is sure to wow and a dream closet with walnut built-ins, custom iron rods, and integrated LED strip lighting.
- The interior is influenced by mid-century modern sensibilities with contemporary functionality.
- The expansive kitchen, dining room, family room, and wet bar surround a concrete two-sided fireplace flanked with floating walnut shelves.
- Your senses are tickled by bold custom wallpaper in the front entry, black interior doors, modern tile, fun light fixtures, rich walnut accents, and gleaming Calacatta countertops and backsplash.
- This house is unique to our homeowners but will delight every visitor who steps into this custom remodeled space.
Schrader & Companies Remodeler
5621 Woodcrest Drive, Edina, MN 55424
schradercompanies.com | 612-741-8499 | MN Lic #BC592473
Please Note: Remodeled homes are open three days only. Visit June 25-27.
This Edina home was just the right size for the homeowners, but the floor plan was choppy and rooms were closed off—not to mention the aesthetics of the house were stuck in the ‘70s. By stripping the interior to the studs, tearing down walls, and adding structural beams, they now have a contemporary home that suits their style and functions like a dream.
