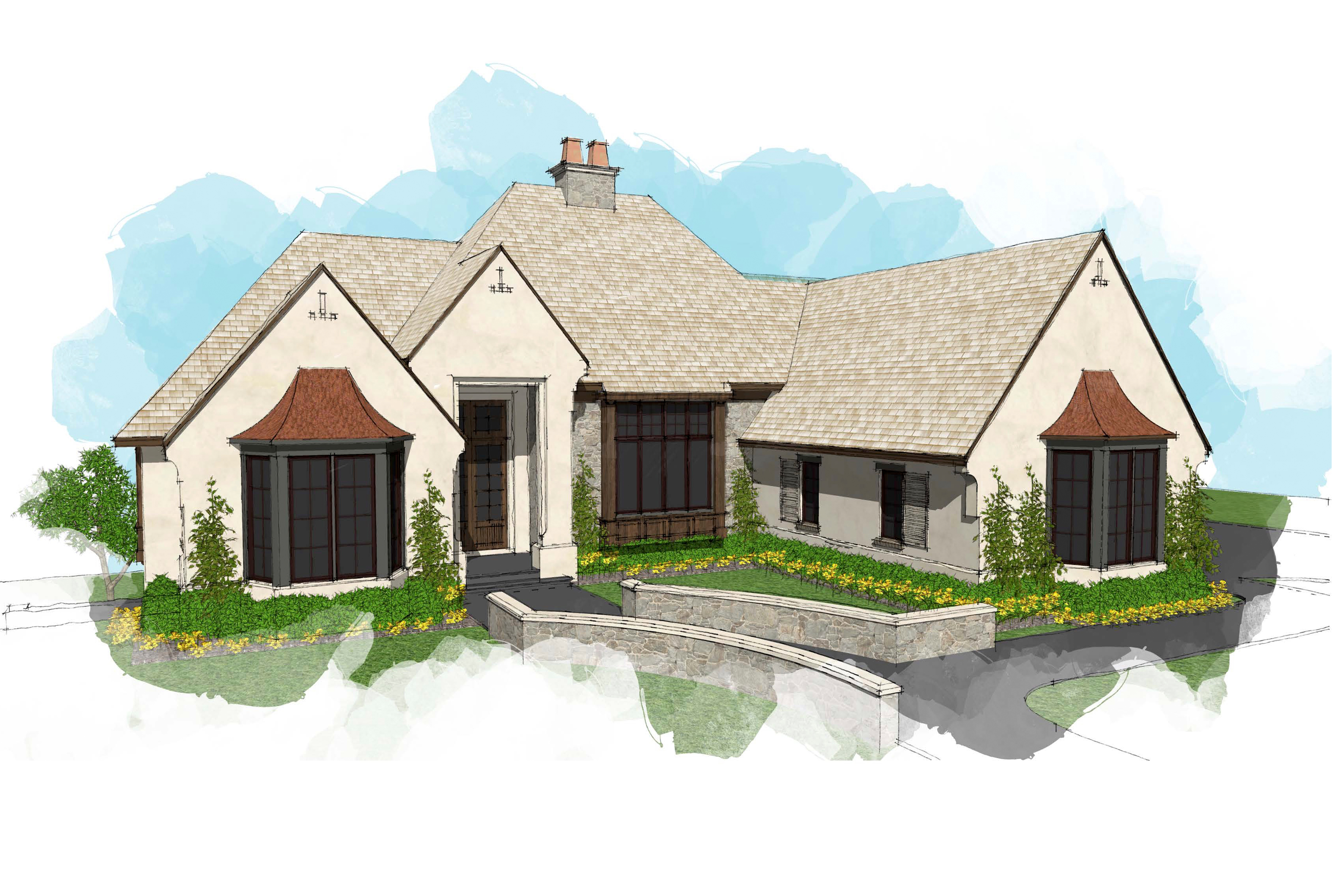- Designed by Tom Rauscher from Rauscher and Associates, this Edina beauty combines the look of history with the function of today.
- One step into the grand foyer and your eye is first drawn to the 14-foot, beamed ceilings but soon wanders on to the rear wall of windows that frames a quaint pond and glorious sunsets.
- Just inside the front door, guests will appreciate the private powder room, while the adjacent library makes short work of household paperwork.
- Custom designed and glazed, the wire-brushed white oak cabinets and floors complement the sleek stone countertops and minimalist interior design to create a warm and inviting space.
- The main-floor lounge is a delightful place for guests to enjoy a custom cocktail or watch a game from a cozy lounge chair.
- Enjoy Minnesota evenings on the screened porch, complete with a large, wood-burning pizza oven and fireplace.
- The owners’ suite is a dream, with a spacious bedroom, huge wardrobe, and convenient laundry.
- You’ll adore the amazing spa bath with heated floors, a grand soaking tub, and walk-in steam shower.
- To top off the relaxed yet sophisticated space, an exercise and spa space in the lower level keep the owners refreshed, and the entertainment and gaming room provides space for family downtime.
Carl M. Hansen Companies Builder
5150 Ridge Trail, Edina, MN 55436
carlmhansen.com | 952-912-9895 | MN Lic #BC062384
From the beauty of classic, traditional lines to the convenience of exceptionally designed spaces, this Artisan home is a delight. Here you’ll find one-level living perfected, with entertaining spaces driving this thoughtfully designed abode.







