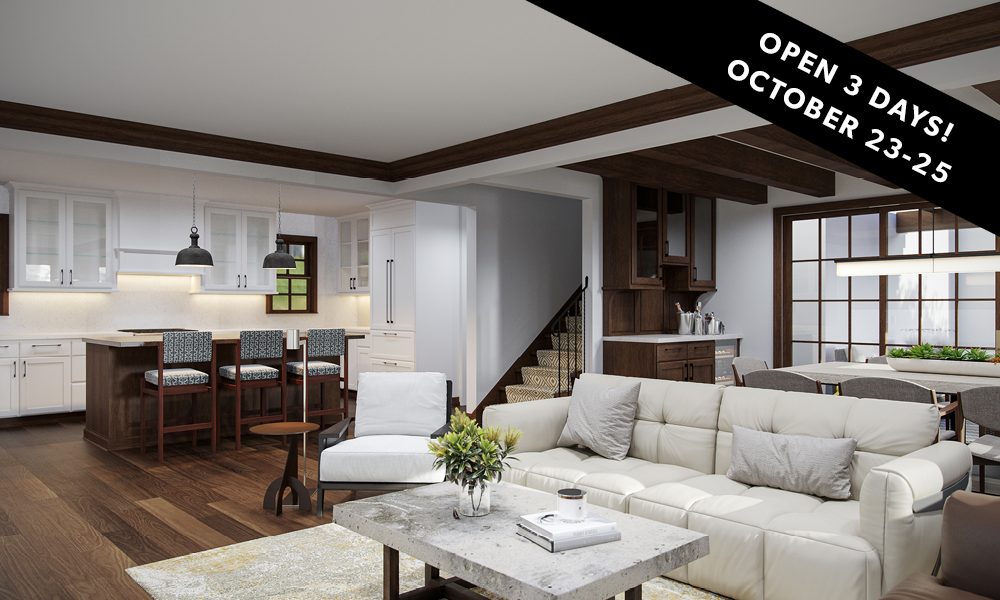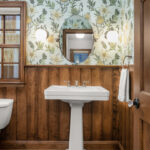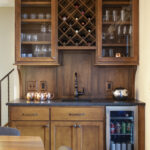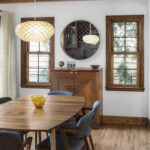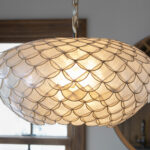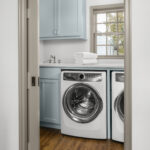- To maintain the Tudor look, stucco finishing and a mixture of shake siding grace the exterior, along with new windows that simulate divided light.
- Inside, walls were opened to relocate the kitchen and give the entire main level a more open floor plan.
- The updated kitchen makes dinners at home a breeze with double ovens, an integrated refrigerator, and a walk-in pantry.
- Upstairs, you’ll discover a spacious owners’ suite including a walk-in closet and a relaxing bathroom with a freestanding tub, plus a conveniently located laundry room.
- By adding a new 18’x23’ garage, the old garage was able to be repurposed into an office and much-needed mudroom.
- Grab a drink at the wet bar in the dining room before heading out the new 12-foot patio door to relax on the deck.
- The fine woodworking added to the powder bath is a must-see, along with the maple tongue-and-groove wainscoting and red oak flooring that ties in with the existing floors.
- Explore this thoughtful design that maintains the true character of the original home and breathes new life into the layout and flow.
Santanni Custom Homes Remodeler
5137 Logan Avenue S., Minneapolis, Minnesota 55419
santannicustomhomes.com | 651-407-1571 | MN Lic #BC628423
Please Note: Remodeled homes are open three days only. Visit October 23-25.
Just steps from Minnehaha Creek and Lake Harriet, this Tudor home is a work of art. Santanni Custom Homes met the homeowners’ goal of maintaining the historic aesthetics while seamlessly creating a functional floor plan for modern living.
