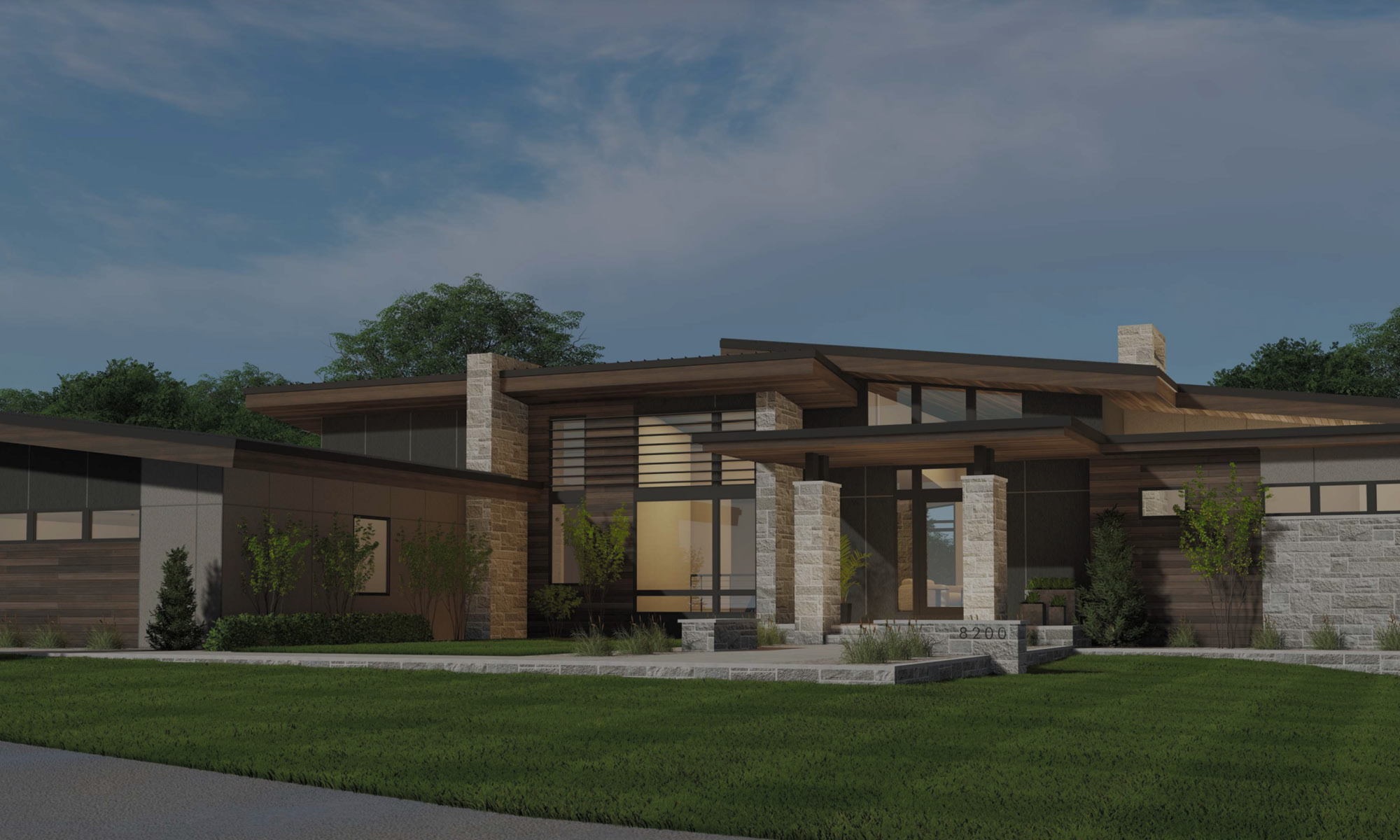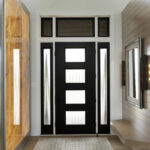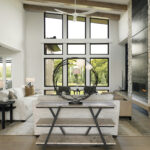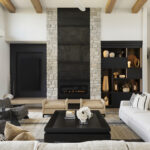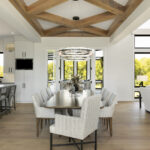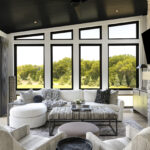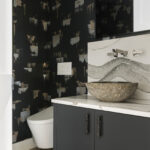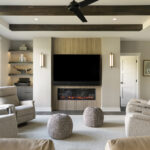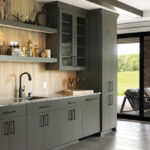The homeowners were seeking a modern, sophisticated residence that offered ample space for both living and entertaining. Their vision included clean lines, contemporary design elements, and a seamless indoor-outdoor flow. They desired a home that exuded elegance and style while also providing functional living spaces for their family.
The stone exterior, complemented with bronze Andersen windows, not only adds visual interest but also lends a timeless quality to the home’s facade, fulfilling the homeowners’ desire for a luxurious yet durable exterior finish.
Upon entering, you are greeted by a spacious foyer that sets the tone for the home’s luxurious ambiance. The open floor plan seamlessly connects the living, dining, and kitchen areas, creating an ideal space for entertaining guests or enjoying family gatherings.
The kitchen is a chef’s dream, featuring sleek, contemporary cabinetry, GE Monogram and Fisher & Paykel stainless steel appliances, and ample counter space for meal preparation. A double large island provides additional seating and serves as the perfect spot for casual dining.
The home offers four generously sized bedrooms, each with its own ensuite bathroom for added privacy and convenience. The primary suite is a true retreat, with a spa-like bathroom featuring his-and-her closets.
Expansive windows throughout the home flood the space with natural light and offer stunning views of the surrounding landscape. The seamless integration of indoor and outdoor living spaces allows for effortless entertaining and relaxation.
Outside, the meticulously landscaped yard offers space for outdoor activities and features a patio area for al fresco dining or simply enjoying the peaceful surroundings.
