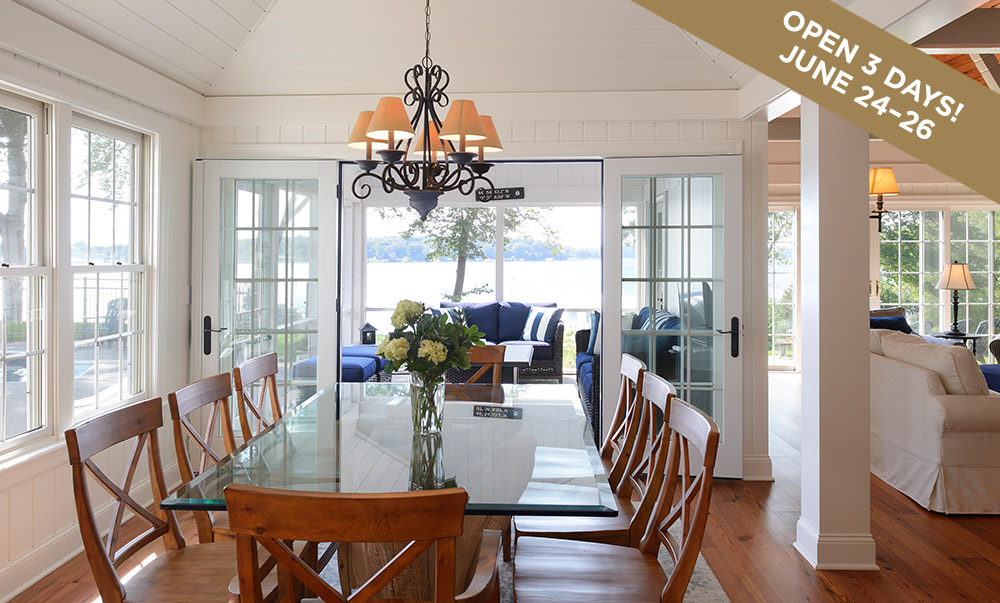- The grand arched entrance with barrel-vaulted ceiling welcomes family and guests alike, setting the tone with warm-as-honey reclaimed pine wood floor underfoot contrasting with bright white walls
- Special ceiling details throughout create unique yet connected spaces, culminating with the timber-framed living room with white timbers against original golden knotty pine ceiling
- New, open living spaces interconnect the gorgeous living room with screened porch, dining room and on to the kitchen
- The kitchen simply sings with professional-grade appliances, custom hood over the island cooktop and a hidden pantry with second work station
- The relocated main-level master assures amazing lake views and direct deck access leading to the backyard pool
- Relax away workday stress in the master bath with its soaking tub, spacious shower and dual vanities
- Original flagstone was retained in the master bedroom and floors the new office
- And what an office it is —with private deck and working beacon perched atop the home creating an authentic lighthouse feel
- With a fresh new interior, the exterior needed a little makeover as well, with updated materials for beauty and durability
Lake Country Builders Remodeler
4955 Shady Island Road, Shorewood, MN 55364
lakecountrybuilders.com | 952-474-7121 | MN Lic #BC349679
Midwest meets New England coast in this delightful renovation set on the shores of Lake Minnetonka. Looking to create a stylish and comfortable open space for entertaining, the homeowners turned, of course, to Lake Country Builders. The reconfigured main living areas, dramatic new turreted “lighthouse” office and updated master suite are simply perfect, bringing amazing views of Halsteads Bay into every room.







