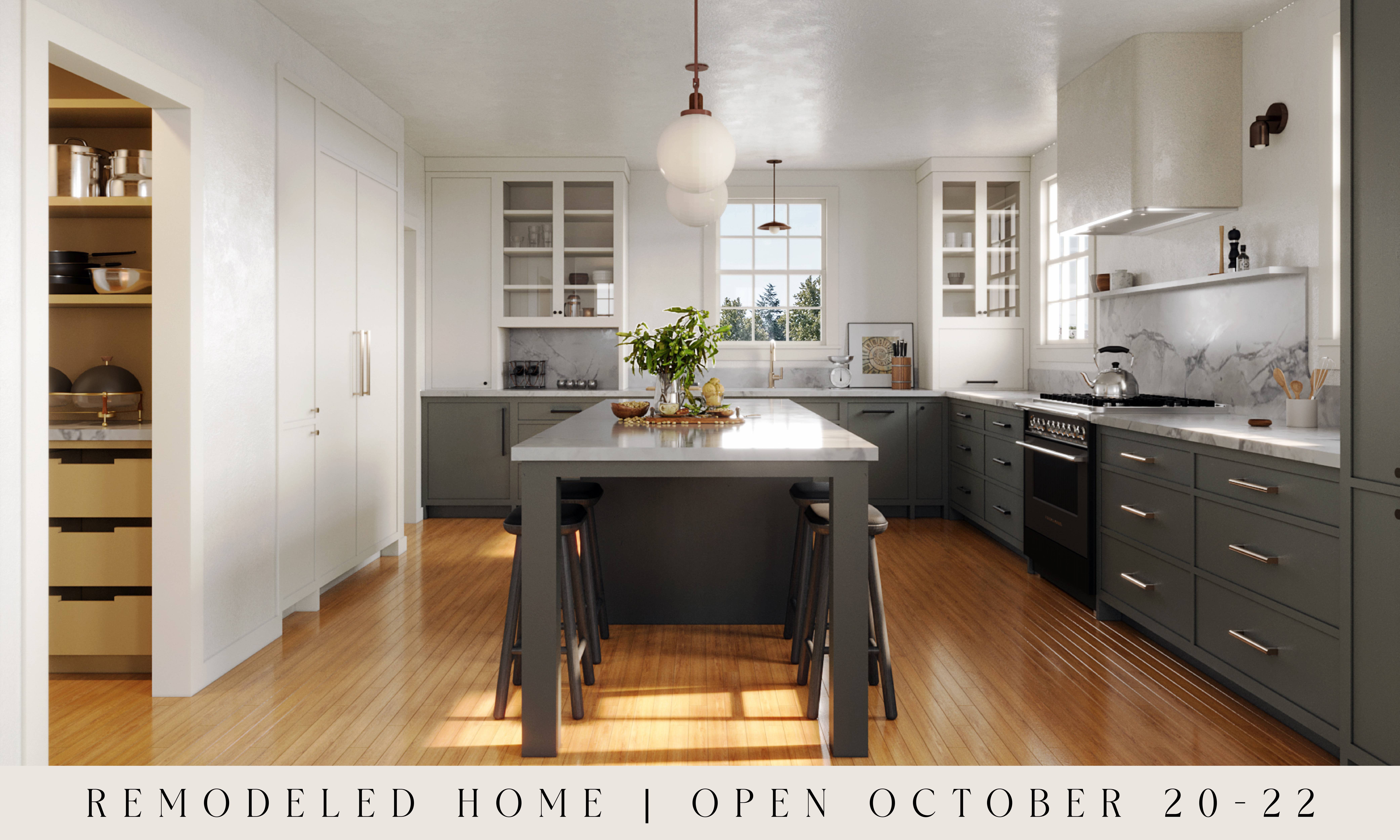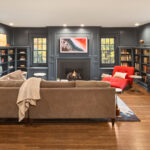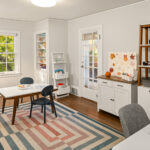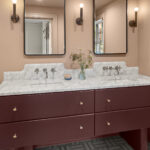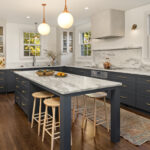While the original footprint of the home provided ample square footage, it required a reconfiguration to optimize functionality for the young family. By creating an open-concept kitchen and dining space, a new primary suite, and a basement bathroom, this classic Colonial home has been ushered into its next life.
The spirit of the original Colonial style inspired key design decisions including preserving existing millwork, wood floors, and the main staircase. The aesthetic concept was rooted in an appreciation for honesty in materials and unexpected encounters with color and pattern.
The home features Sub-Zero and Wolf appliances, custom cabinetry, natural stone countertops, and Pella windows, but the crowning jewel is the impressive 10’ island, creating a focal point that invites family and friends to gather.
The use of color and detail elevates this home to another level. The vibrant yellow pantry cabinets radiate playfulness and embrace the homeowner’s desire for spirited moments through the design. The powder room boasts a marble sink sourced all the way from Istanbul, Turkey, captivating visitors with its depth of character.
