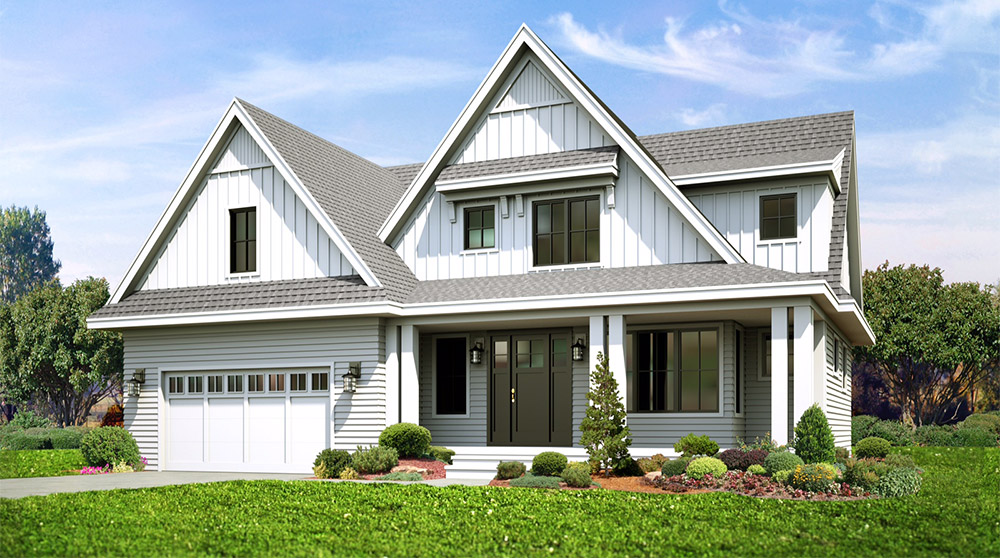- 4 bedrooms, 5 baths, 3,904 square feet, 2-car garage
- Clean white exterior blends modern and traditional elements, including bronze Marvin Windows, Birchwood architectural shingles and a mix of lap and board and batten siding
- Organic modern interior features natural walnut hardwood floors and architectural staircase with floating 4-inch walnut treads, cable railing and raw steel stair support
- Fireplace surround in the great room presents a unique burned stucco application around simple lines of a linear gas fireplace
- Main level is open to well-designed kitchen boasting high-quality appliances, open glass upper cabinets, solid-surface countertops and modern amenities
- Other features include popular painted barn doors that open to the main-floor office, spacious mudroom with usable storage including built-in dog kennel
- Enjoy the outdoors from the spectacular screen porch with linear gas fireplace and its adjacent outdoor entertaining area with in-ground pool, concrete outdoor kitchen and luscious landscaping
- European designed owners’ suite includes large bedroom, custom designed closet with mirrored sitting space and elegant bath that defines luxury
- Carefully designed lighting throughout balances the look (gallery inspired meets simple industrial) with function for the right light, whatever the mood
- Spacious and inviting lower level includes guest bedroom, bathroom, large wet bar area and family room which will be suitable for movie viewing or entertaining friends
Highmark Builders, Inc. Builder
4325 Ewing Avenue S., Minneapolis, MN 55410
highmarkbuilders.com | 952-736-8163 | MN Lic #BC393854
This is not your grandma’s white house! Traditional architectural lines show off in crisp, clean white with a delightful mix of textures to add interest. And while this Artisan residence blends beautifully into its 20th century Minneapolis neighborhood, the whole-house control system assures that this is definitely a 21st century home.







