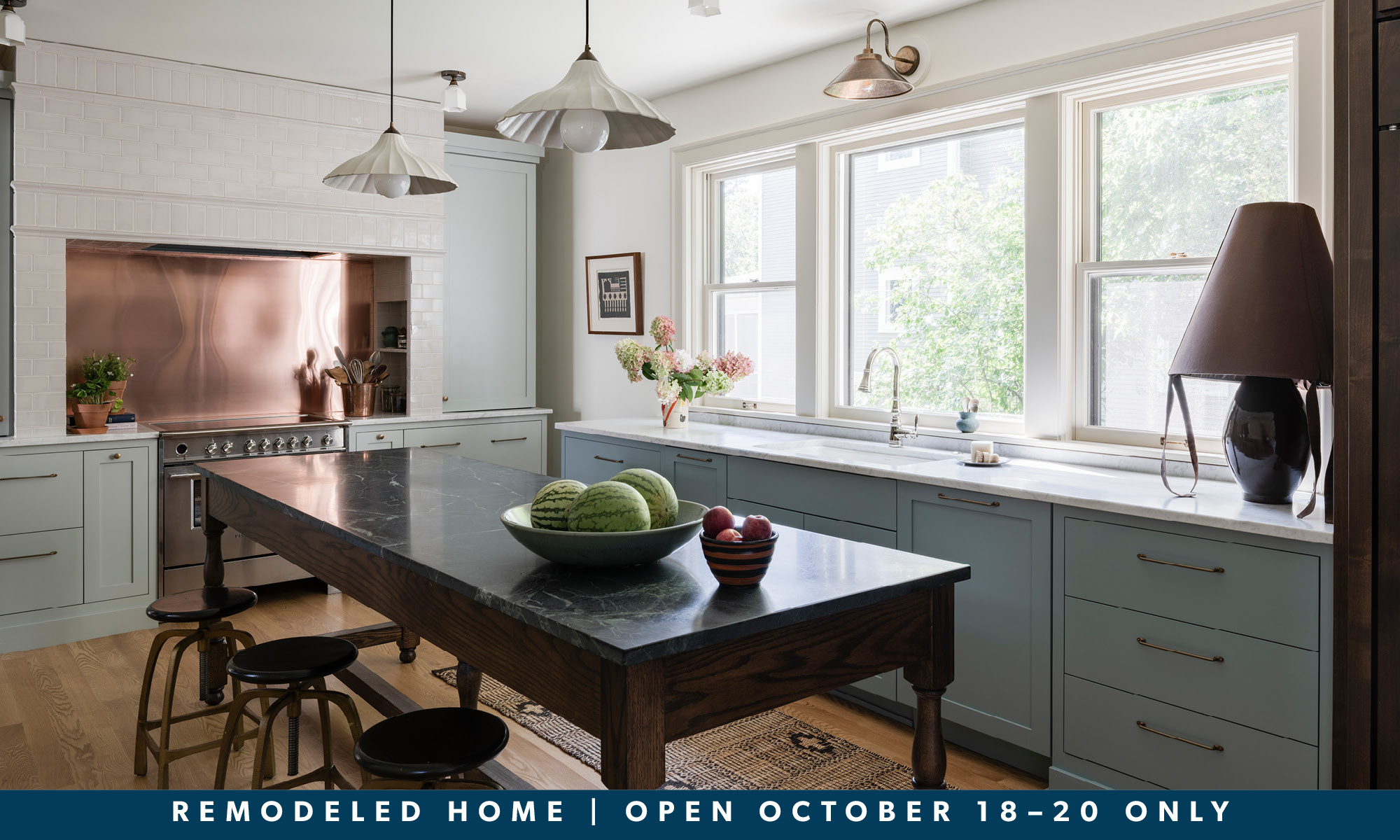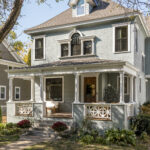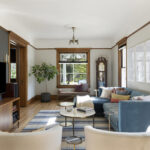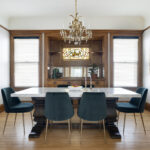As new owners of an old home located in a beautiful historic neighborhood, the clients of this remodel were careful to respect the home’s original character when it came to adding the space and modern amenities their family needed.
A combination of stucco and cedar lap siding on the exterior echoes the home’s original construction, while new windows for the addition were designed to match the existing mix of Palladian and stained-glass windows to maintain the home’s authentic aesthetic.
The owners wanted to highlight and enhance the home’s charming woodwork and classic floor plan, while blending the new areas with the old in a way that felt evolutionary, not revolutionary. The remodel opened up the traditionally smaller, segmented spaces into areas designed for modern-day living, including an expansive kitchen outfitted for entertaining, a transitional mudroom, convenient laundry access, and a home office for remote work.
Cabinetry, framing, and millwork were thoughtfully considered and compared against the traditional architectural styles of the day, while antique hardware and lighting choices were essential when it came to infusing new spaces with the appropriate ambiance.
Natural organic tones and high-quality finishes highlight the historic architectural elements at an artisanal level. Favorite features include the tiled “stove cove” and range surround in the kitchen, statement mudroom floor with its intricate custom basketweave pattern, and plumbing fixtures full of nostalgic personality (such as the reproduction high-tank toilet complete with a pull chain in the main-level powder room).
Guided by historical photos provided by the clients, the remodel not only added the extra space they were looking for, but also allowed for the restoration of many of the home’s original architectural features as well.

















