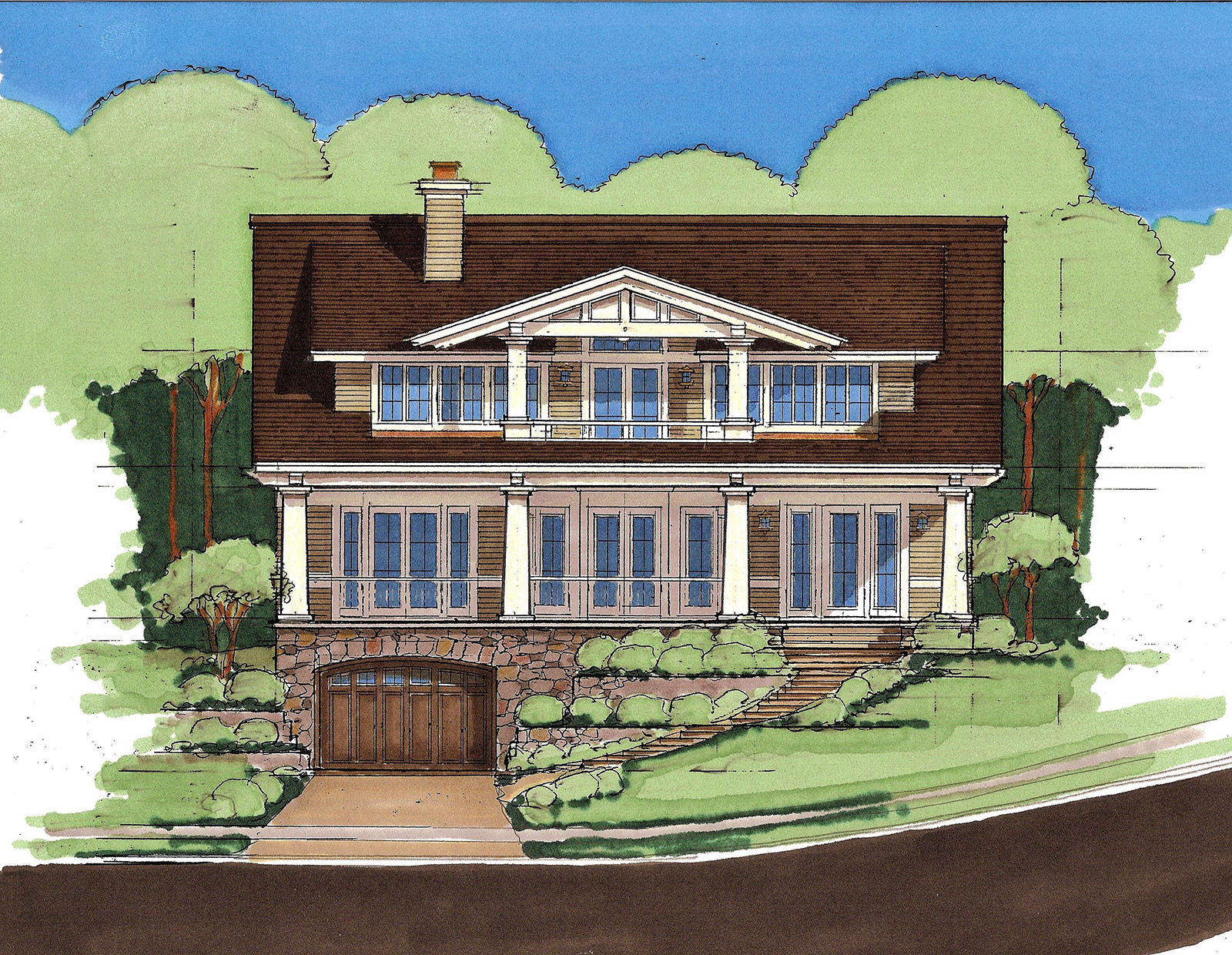- 4 Bedroom, 5 Bath, 4-Car Tandem Garage, 5,089 Finished Square Feet
- A Lake Harriet classic design theme with a modern twist
- An exterior design reminiscent of the vintage character of the neighborhood
- Sweeping front porches with spectacular Lake Harriet views
- An elegant master suite with a barrel vault ceiling and private balcony
- A great room with grandeur: Walnut coffered ceiling, see-through fireplace, Hickory floors and a hidden TV behind a custom-designed mechanical art screen
- The ultimate man cave in the lower level complete with golf simulator, wet bar and recalimed wood walls
- A spacious laundry room with plenty of storage and dedicated dog “spa”
- All the cool gadgets you could want, including Pella’s Designer Series® automated between-the-glass shades with InsynctiveTM Technology
- The perfect outdoor entertaining space: cozy screened porch with gas fireplace, large patio and luscious landscaping
Ridge Creek Custom Homes Builder
4110 Queen Avenue South, Minneapolis, MN 55410
ridgecreekcustomhomes.com | (612) 250-5820 | MN Lic #BC594247
This is truly a Southwest Minneapolis masterpiece! The homeowner grew up in the neighborhood and wanted to return to a home that offered the charm of the older homes nearby, but also the amenities and livability that comes with a modern-day custom home. You’ll agree that it is spot on, with views of Lake Harriet to boot.
The tour is over, but you can still take a look! Watch video here.







