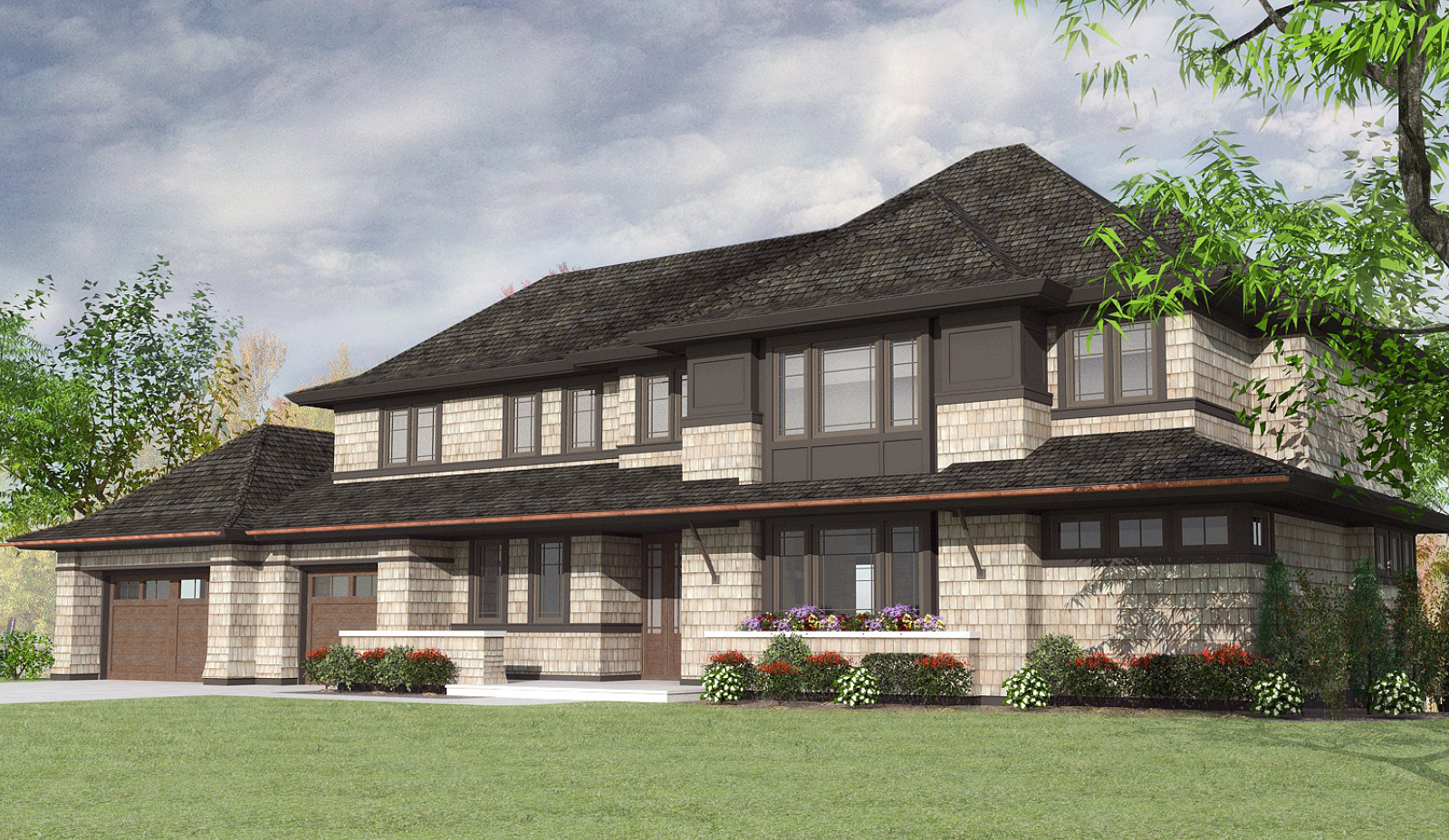- Family living is maximized here with 6,632 square feet, four spacious bedrooms, five baths and three-car garage
- While Lake Minnetonka is the star of the neighborhood, a close second is the private clubhouse with pool, and of course, kids of all ages will love the play area, miles of walking paths and easy access to nearby parks
- Striking architecture feels right at home lake-side, with warm cedar shake siding, rich brown accents, and welcoming colored and stamped concrete covered porch at entry
- Upon entering the graceful foyer, your eye immediately travels to the rear window walls and grand lake vistas, while taking in the custom stained walnut hardwood underfoot
- Organic yet modern, the sleek and open-design interior presents walls of stacked stone, cherry trim, plus custom painted and cherry cabinetry
- The graceful main-level focuses attention to the lake with Anderson gridded windows, while a gorgeous pier fireplace serves as a central focal point
- A cleverly designed kitchen provides plenty of eat-in space for family breakfasts, yet the huge walk-in pantry and Thermador appliances are just the ticket for hosting parties, big or small
- Family bedrooms share the second story, graced by a radius catwalk and convenient laundry
- The very private master suite sprawls along the rear of the home, with a spacious sitting room, tray-vaulted bedroom, gigantic closet and amazing spa bath
- Guests will love staying in the downstairs suite where fun abounds in the sport court, exercise room, game and pool area, full bar plus grand family room
In collaboration with Jim McNeal Architecture







