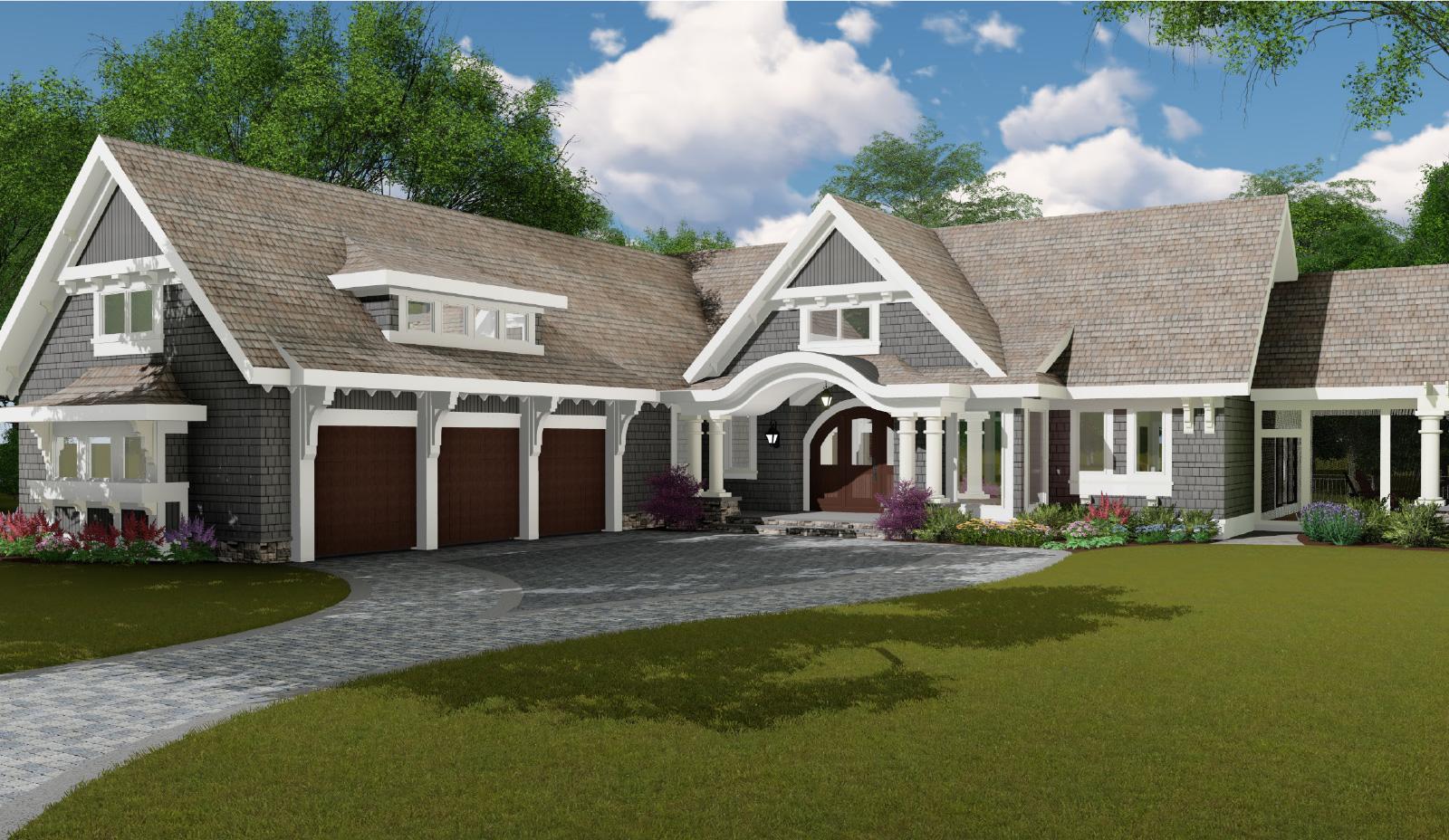- Offering single-level living for its owners, the four bedroom and four bath home provides 4,995 square feet of well-designed living space plus a turned, three-car garage with alderwood doors
- The walkout rambler is designed for easy access to entertaining lakeside from the lower level recreation spaces as well as from the main level screened porch and deck
- Speaking of the porch, you’ll love how it lives, featuring phantom screens, an indigenous Bluestone floor and a truly impressive fireplace
- Expansive window walls ensure the lake remains front and center, even in deep winter when its white expanse is breathtaking…when viewed from your fireplace-warmed great room
- Gorgeous textures abound throughout, especially significant are the varied ceilings showing off with amazing details, including hand-scraped reclaimed beams
- Just as impressive are the six-inch rift-cut oak floors spanning the main level
- Trending right now are shiplap walls, here used effectively in the kitchen along with the Wolf and Sub-Zero appliances, knotty alder island and separate support kitchen to keep things neat for entertaining
- Discover true tranquility in the master suite with its beautiful wall mural, stunning barrel vaulted ceiling and, of course, a freestanding soaking tub
- Downstairs three more bedrooms and two baths welcome guests, while the grand entertaining space presents a definite urban vibe with rough-hewn timbers and easy access to the backyard
- You’ll even find a touch of mystery on this level; behind the bookcase is a hidden room
Lecy Bros. Homes & Remodeling Builder
3770 Woodland Cove Parkway, Minnetrista, MN 55331
lecybros.com | 952-944-9499 | MN Lic #BC325555
Rooted in shingle-style architecture from late 19th century New England, this delightful home modernizes the classic form to create a comfortable and elegant lakeside cottage. A graceful eyebrow roofline echoes the statement arch-top entry door, adding a touch of flair while greeting guests in style.







