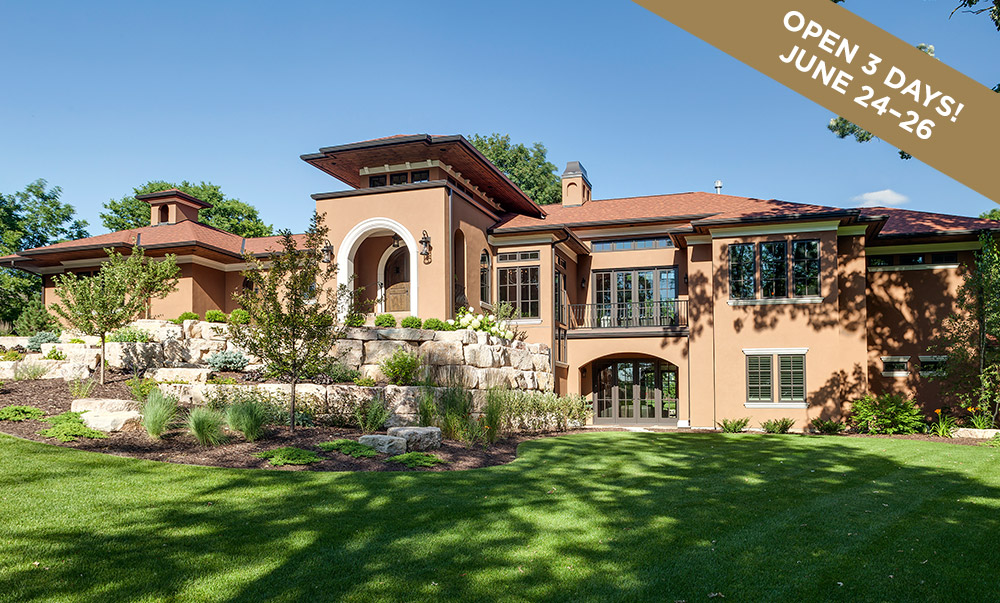- Armed with ideas from the Mediterranean-style wineries of Napa Valley, the whole house remodel’s new “Napa style” carries the look inside as well as out
- Walkouts in front and back, plenty of Marvin windows and patio doors plus gorgeous landscaping take best advantage of the lush, rolling site
- A towering, two-sided fireplace centers the main-level living areas, creating a dramatic sense of place
- The master suite boasts a dressing room with large walk-in closet and spa-like bathroom with focal-point oval soaking tub that flows into the oversized steam shower
- The home’s lower level also contains a central feature: a large, U-shaped bar and matching wood trimmed soffit
- Downstairs you’ll love the full theater, complete with two rows of theater seats, a circular soffit with LED lighting, and custom curved theater marquis with an eight-foot-high, double-door entrance
- Built for two boys, the children’s suite was designed to please: a custom bath with two separate shower stalls, floor-to-ceiling tile, and a barn-door style glass sliding door plus a private toilet area and urinal to make life easy for mom
- The kitchen continues the Mediterranean theme with an amazing barrel vaulted ceiling finished with metallic glazed plaster
- Function is still center stage in this kitchen, with a full wall of floor-to-ceiling cabinets, built-in Meile coffee maker, Wolf double ovens, Sub Zero refrigerator, and stainless steel appliance garage to tuck away the toaster, not to mention the walk-in pantry to keep everything neat
Ispiri, LLC Remodeler
3755 Pioneer Drive, Woodbury, MN 55125
ispiri.com | 651-578-0122 | MN Lic #BC627402
Once you see this Mediterranean inspired rambler, you’ll never want to say arrivederci. It’s perched atop a majestic hill with over two acres of prime Woodbury landscape, including a front yard dotted with 150-year-old oaks and maples. It’s no wonder the owners wanted to see the original 65-year-old white rambler totally reimagined.







