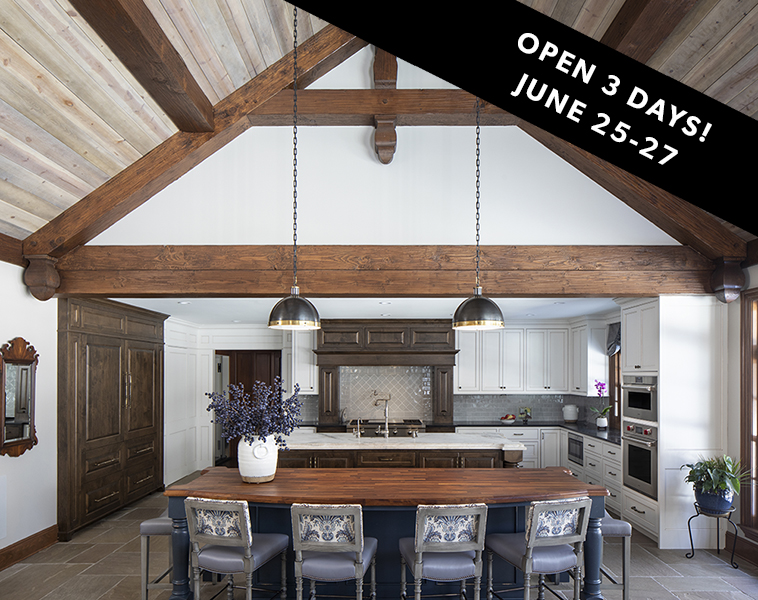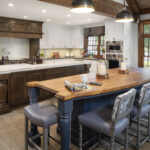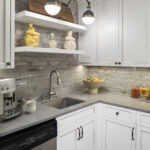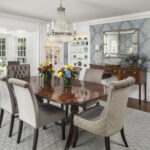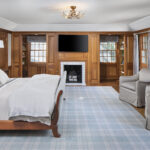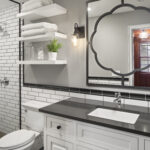- A couple of tweaks to the exterior—such as a new cedar roof, copper gutters, and covered entry—instantly enhance the home’s curb appeal.
- A small and outdated owners’ bath was converted to a walk-in closet with custom cabinetry. In the new bathroom space, the extensive use of marble is a luxurious showstopper.
- The lodge-style renovation in the great room and adjacent kitchen is defined by a stone fireplace with a custom metal surround and hand-hewn timber beams.
- In true made-for-entertaining fashion, the kitchen stuns with a 60-inch range and hood, an oversized refrigerator concealed with a wood finish, and two islands: one for food prep and one for serving, complete with an overhang. A hidden pantry means additional space for a second dishwasher and sink.
- Off the great room, bi-folding doors open to reveal outdoor living at its finest. Walk down the curved steps and you’ll be greeted by a new patio and pool.
- An existing upper-level “trophy room” now acts as an owners’ office, outfitted with a gas fireplace and large dormer to allow for views of the lake.
- On the lower level, a home gym and bathroom complement the existing space.
- A mudroom, powder room, and main-floor office round out the additions in this remodel.
Nor-Son Custom Builders Remodeler
357 Salem Church Road, Sunfish Lake, Minnesota 55118
Nor-SonCustomBuilders.com | (612) 216-1800 | MN Lic #BC001969
Please Note: Remodeled homes are open three days only. Visit June 25-27.
From a failing heating system to an abandoned septic system and boiler tank, this 8,622-square-foot home in Sunfish Lake was in dire need of an update from the inside out. Through a multi-phase renovation, Nor-Son Custom Builders reimagined many of the main living spaces to function more efficiently for modern living.
