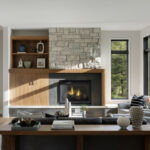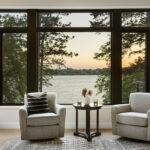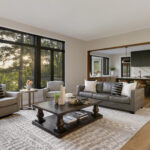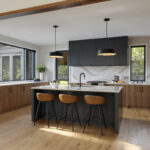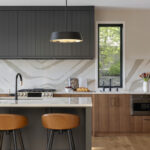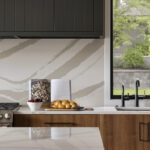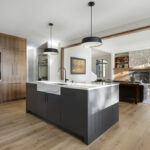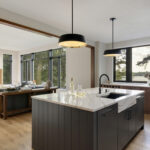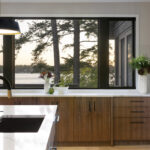With a constricting kitchen causing a disjointed traffic flow and a layout failing to harness natural light and optimize the breathtaking views of Lake Johanna, the owners of this 1997 home were ready for a change. As grandparents, they envisioned a home that could easily adapt to their evolving family and provide an enjoyable environment for gathering.
Design elements were carefully chosen to create a space both visually striking and thoughtfully functional. In the kitchen, custom walnut cabinetry provides premium organization with a contemporary aesthetic while hidden storage within the range hood reinforces the kitchen’s functionality as it maintains a clean, uncluttered appearance. A focal point is the Cambria backsplash that adds a touch of sophistication while lending itself to the space’s harmonious blend of warmth and contemporary appeal.
Incorporating an open floor plan, large Marvin windows now can flood the interior with natural light, frame the picturesque views of the lake, and connect seamlessly to the indoor and outdoor spaces.
The expansive windows were instrumental in completely transforming the atmosphere of the home — enhancing daily living experiences and creating an inviting space for entertaining both family and guests.
Practicality blends with elegance in the spacious laundry and mudroom which offers ample storage. The integration of custom wall plug-ins for electronics reflects the commitment to both functionality and aesthetics, ensuring an optimal living experience.
Dark siding on the exterior now provides a striking first impression, establishing a bold, modern aesthetic and setting the tone for the unique features inside.


