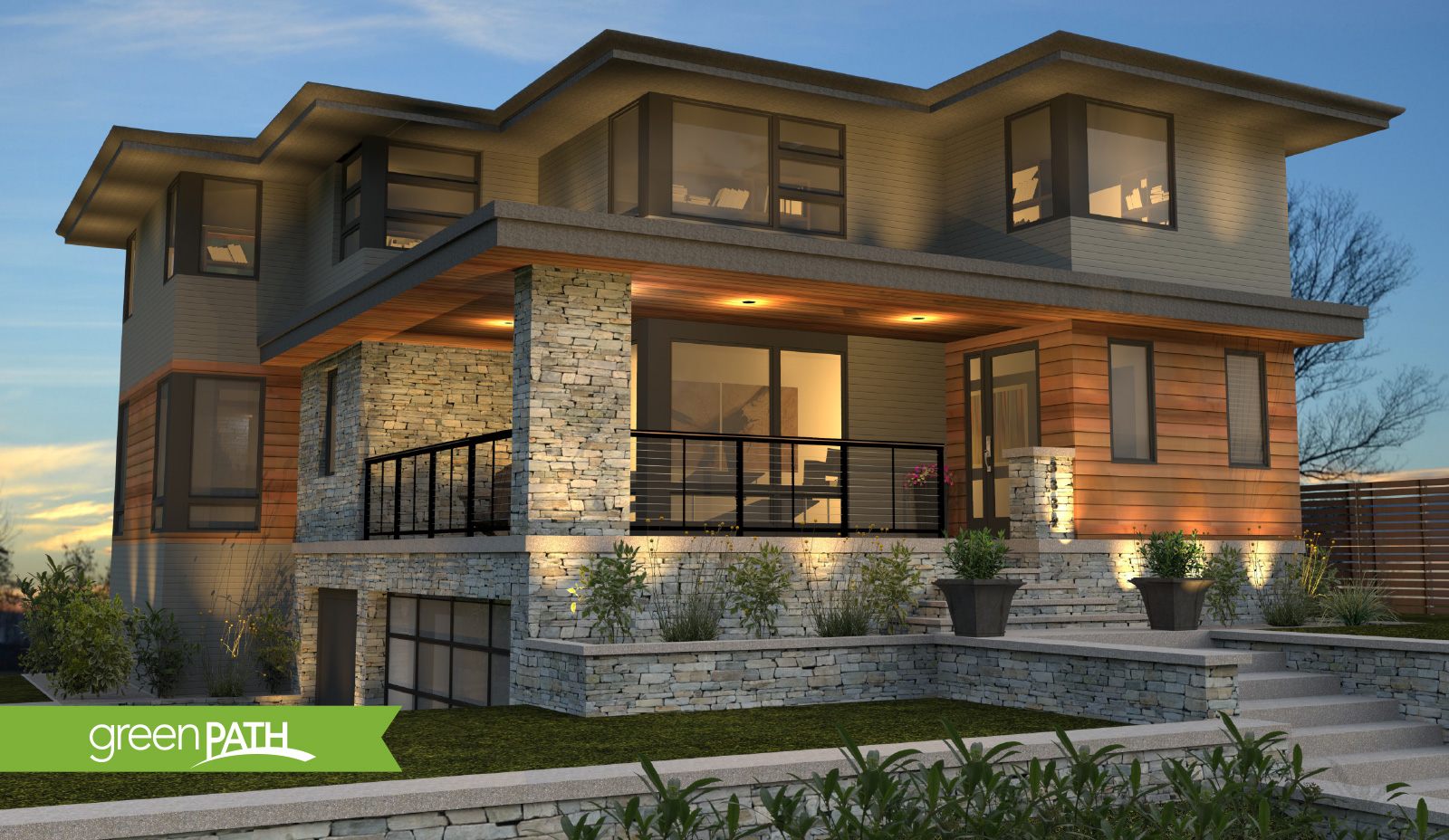- With a spacious 4,320 square feet, the modern stepped façade houses four bedrooms, five baths and a tuck-under three-car garage
- Combining stone, cedar siding accents, steel, and smooth James Hardie lap siding, its modern design sensibilities exude warmth and comfort
- A covered concrete porch wraps the front for a gracious welcome, while the massive deck in the rear provides open-air comfort for enjoying the stunning creek views
- True to their name, Sustainable 9 Design + Build has ensured this home is every bit as environmentally sensitive and energy efficient as it is beautiful. The home is Energy Star Certified and features non-toxic products to achieve superior indoor air quality
- The open main level living area is oriented toward the exquisite views of the wooded creek area. It flows from kitchen to great room, dining, and four-season porch separated by a gorgeous double-sided linear fireplace
- Striking reclaimed elm hardwood is underfoot with warm modern walnut cabinetry throughout
- The sun-lit office, which is wrapped neatly within the front porch, offers a bird’s-eye perch to monitor neighborhood comings and goings
- The open reclaimed elm staircase leads to the upper level with its three spacious kid’s bedrooms including one with an en-suite private bath
- And don’t miss the amazing owners’ suite which overlooks the treetops and stunning creek view below, complete with a private sitting room and a gorgeous spa bath
- The lower level features a walkout family room opening to a covered patio plus a convenient half bath, laundry, and a substantial attached three-car garage
Sustainable 9 Design + Build Builder
3332 W 55th Street, Edina, MN 55410
sustainable9.com | 612-234-4194 | MN Lic #BC653457
A stunning contemporary masterpiece, this remarkable and sustainable Edina residence has clear treetop views of Minnehaha Creek running directly behind the home as it meanders through a wooded wonderland. A scenic nature path and bridge abut the property to the west and offer a spectacular creek crossing.







