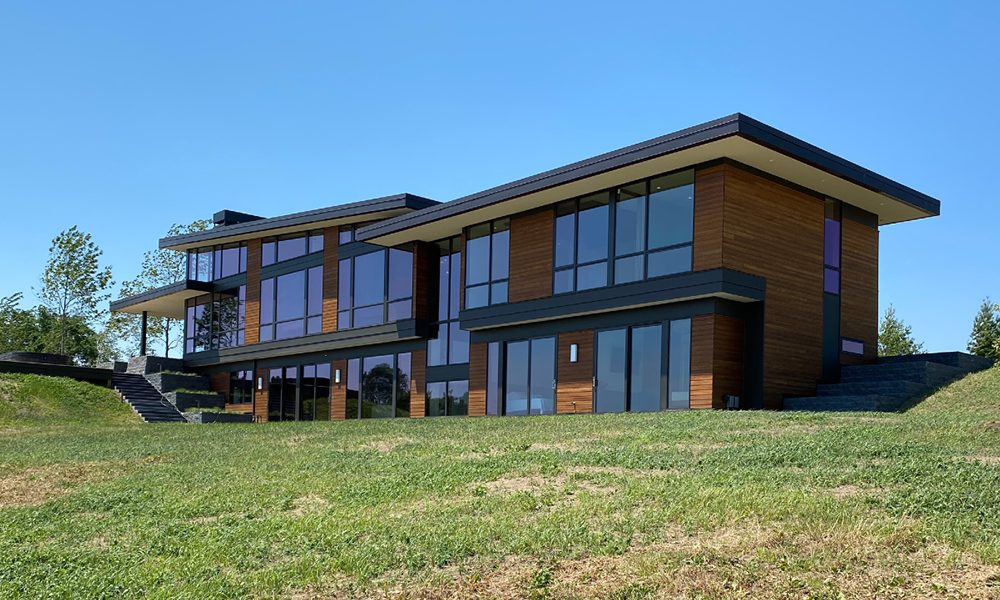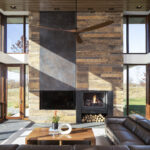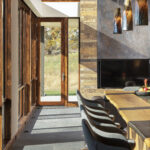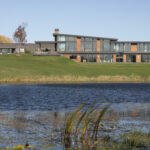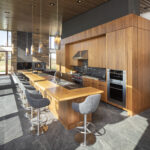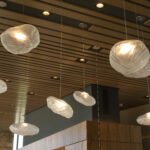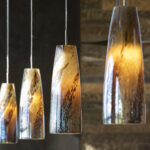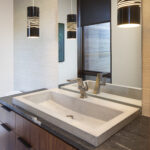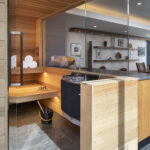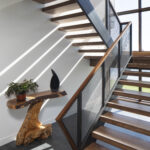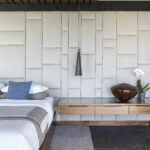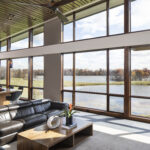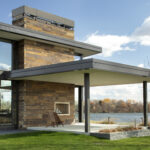- A single horizontal roof frame unites the three forms with broad overhangs to provide shelter and shade from the elements while a low sloped roof plane provides dramatic interior space for graceful living.
- The home was designed by I/O Design Office using site-specific criteria which provided passive solar heat gain in the winter and covered walkways at the north entrance.
- Metal, glass, and custom cedar siding ensure the home’s architectural integrity.
- This exterior palette is accented by a unique stone fireplace quarried in sheets and cut into ribbons of varying heights, revealing the character of its ancient ocean bed origins and including wave patterns and fossil impressions.
- The interior is a selection of carefully selected Italian porcelain tile, vertical-grain walnut cabinetry and millwork, and a linear wood ceiling treatment.
- Designed for single-level living, the study, owners’ suite, kitchen, living room, laundry, and dining room are all found on the same level.
- Floating walnut stair treads with an integral steel mesh railing, one-of-a-kind pieces of furniture, hand-blown glass pendants, and a thoughtfully curated gallery walls represent the exquisite taste of the homeowners.
- A fireplace, hot tub, and covered living space provide the perfect setting for outdoor entertainment, while the custom integrated sauna just may be the most enviable aspect of this mountain modern home.
Sexton & Associates Builder
3295 Edmonson Avenue NE, Buffalo, Minnesota 55313
sextonandassociates.com | (612) 386-4494 | MN Lic #BC386620
This contemporary home is situated on 60 acres of pristine, undeveloped prairie and forest land with floor-to-ceiling windows across the entire rear façade embracing panoramic views of the site’s rolling landscape and 4,000 feet of lakeshore. Throughout, the homeowners made strong selections in materials and overall aesthetic to arrive at the home of their dreams.
