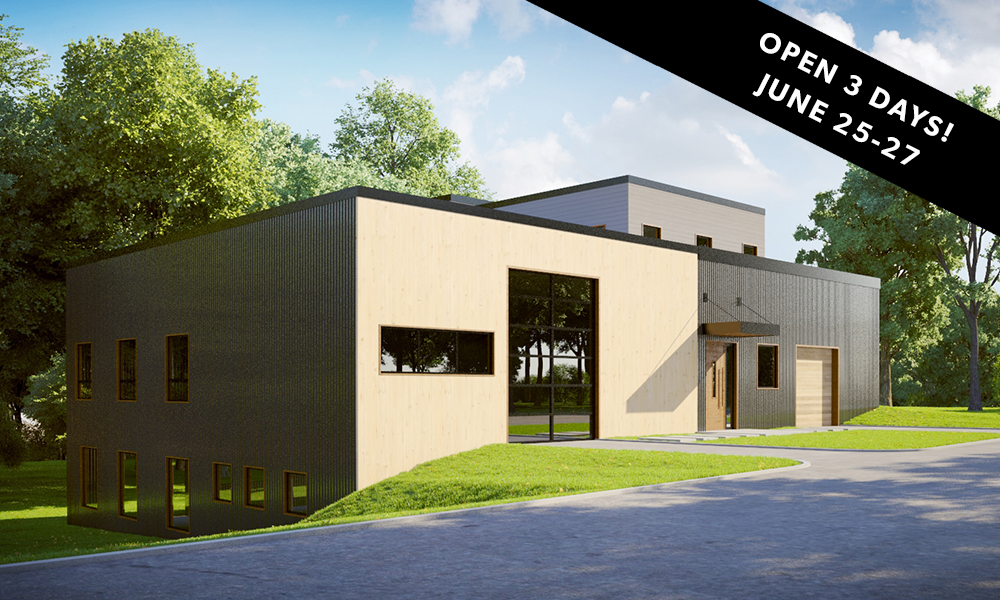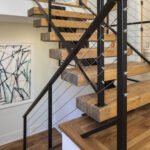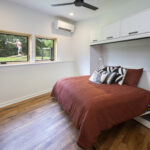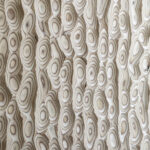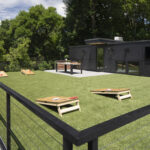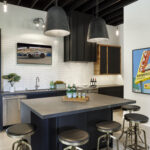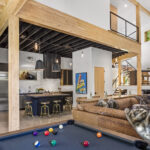- The home’s modern-industrial aesthetic starts with the exterior, where horizontal metal siding blends with smooth cedar accents and custom hydraulic folding doors for a garage that accommodates 12 cars.
- Paying homage to the building’s history as an industrial commercial space, the interior is finished with custom concrete floors, exposed Glulam beams, and joist ceilings.
- Stylish living that exceeds the expectations of what a typical home provides was a top priority made possible through high-tech amenities, such as a state-of-the-art stereo system and lighting and window treatments that can be controlled at the touch of a button.
- The homeowners’ hobbies are on full display here, from the wall-to-wall TV entertainment center to the shuffleboard table.
- Look closely for a secret door that swings open to reveal a speakeasy-style bar and media area.
- To maximize space throughout the 4,023-square-foot home, bedrooms are outfitted with Murphy beds that can be discreetly tucked away when guests aren’t present.
- On warm, sunny days, a rooftop deck clad in AstroTurf provides a comfortable space for leisure activities like reading, yoga, and gardening.
Pillar Homes Partner, Inc. Remodeler
3220 Navarre Lane, Orono, Minnesota 55391
pillarhomes.com | 763-475-1700 | MN Lic #BC213765
Please Note: Remodeled homes are open three days only. Visit June 25-27.
This two-story remodel nestled in the lakeside community of Orono proves that a little imagination can go a long way with the right design team. Handed an abandoned auto body shop from the 1950s, Pillar Homes transformed an industrial commercial building into a residential space perfect for a homeowner who has a passion for cars and boats. The result is a one-of-a-kind home that honors the history of the property while updating it for modern living where work, life, and play experiences can intersect.
