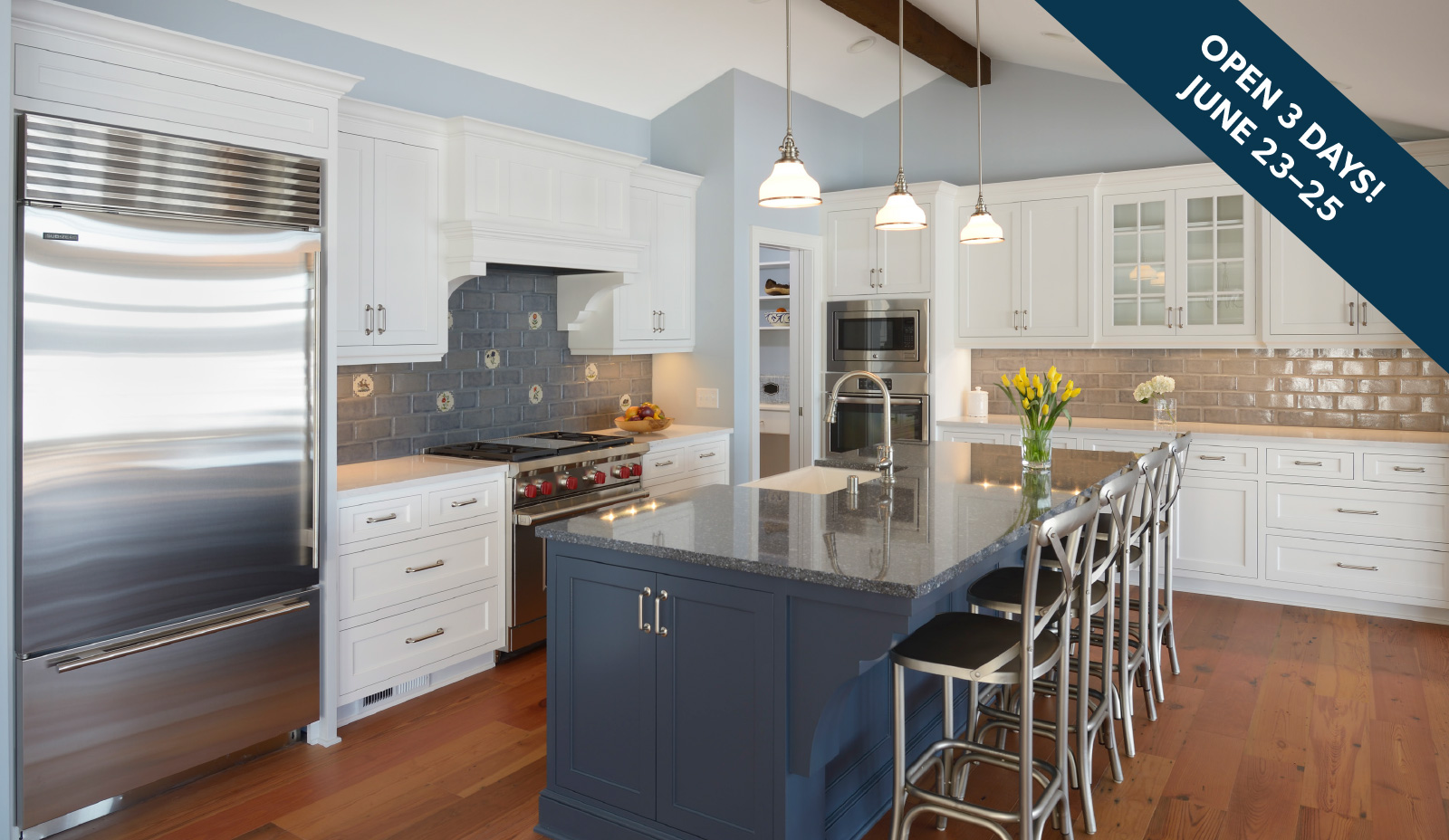- The entire main level was reconfigured to orient living spaces for best lake views and accessing the massive lake-side deck
- Warm as honey, the Olde Charleston pine plank flooring that flows throughout the main living spaces sets the stage for a modern take on traditional lake living
- The great room is now reconfigured for entertaining — whether for guests or just a family weekend at home — with two full window walls, warming fireplace, plus dining and gathering spaces that flow together
- Continuing to the front of the home, a transition space houses a dry bar with wine storage on one side and exits to mudroom and powder room and on to the garages on the other
- Then comes the exquisite white kitchen with blue accents, blonde and blue subway tile with handmade deco medallions at backsplashes, Cambria quartz countertops, and commercial-grade stainless appliances
- Also adjacent to the kitchen is a cozy hearth room warmed by a second gas fireplace, and it opens to the family office which sits right off the foyer and staircase to the upper level
- Opposite the office from the foyer is the new and oh-so charming master suite, with amazing lake views, gorgeous spa bath, huge walk-in closet, another fireplace, plus its own screened porch which offers a private getaway for warm summer evenings
- The renovation was completed with an eye for style but also Artisan-quality materials and finishes, including brand new Marvin windows to maximize efficiency and beauty
Lake Country Builders Remodeler
3131 Dartmouth Drive, Excelsior, MN 55331
lakecountrybuilders.com | 952-474-7121 | MN Lic #BC349679
This gorgeous transformation began with a dark and dated lakeside home that had plenty of space but just didn’t work well for day-to-day living. By redefining existing square footage and moving the master suite to the main level, the home is now perfectly attuned to its home site and its family.







