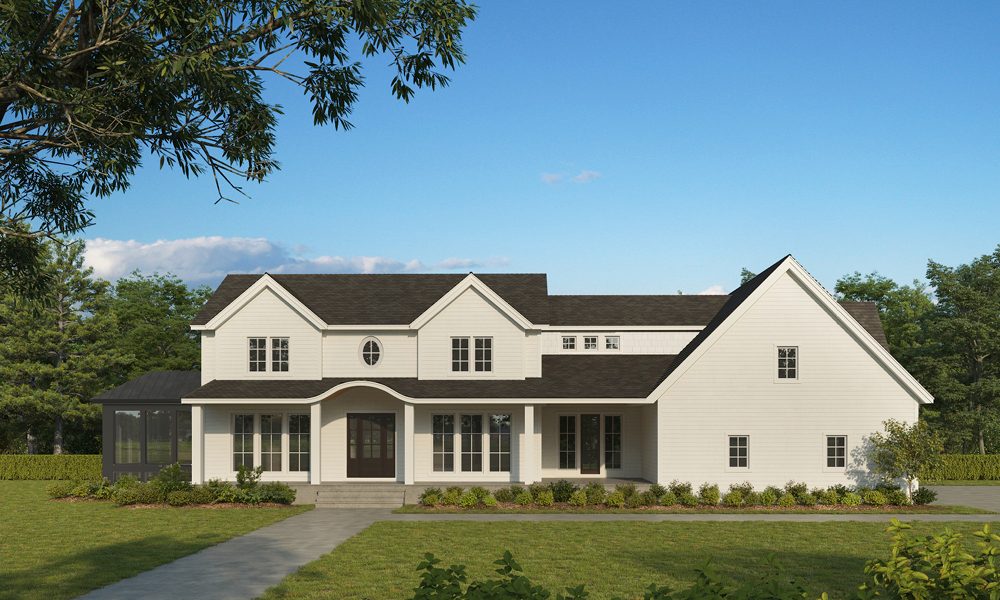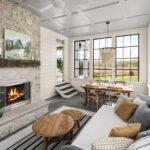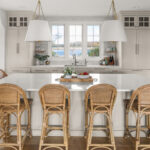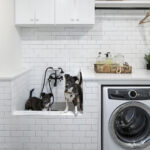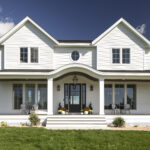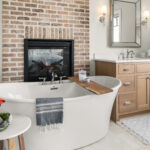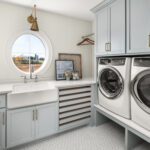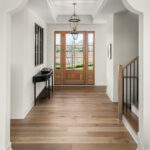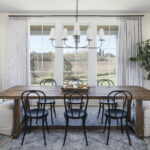- The amazing lakeside setting is center stage with large windows throughout plus a variety of indoor-outdoor living spaces that include a welcoming front porch with outdoor dining, large back deck with see-through fireplace, an adjacent three-season porch with its own fireplace, a grill deck off the butler’s pantry, and a private deck off the owners’ suite upstairs.
- The charming main level is ideal for entertaining or just relaxing together with its dramatic entryway, spacious living room, formal dining room, and inspired kitchen set off from a service area complete with pantry, mudroom, and second laundry designed with a unique dog wash.
- Upstairs, family privacy is assured with a grand owners’ suite complete with its own office, two bedrooms with a shared bath, and a full laundry.
- Also upstairs, a delightful guest suite occupies the bonus space above the four-car garage and features a bedroom, bunk room, full bath, living room, and its own kitchen.
- The walkout lower level offers two more bedrooms, a comfortable family room, and a spacious wet bar area that opens directly to the backyard with an outdoor entertaining area.
- Gorgeous finishes are abundant, many influenced by the family’s travels abroad, with European oak hardwood floors, reclaimed timbers, and antique accents that include doors and windows imported from France.
- You’ll love the bank of folding doors that fully open the living room to the rear deck, erasing any obstacle to the grand lake views.
- And, for a little intrigue, look for the four secret spaces hidden in plain sight!
Alma Homes, LLC Builder
Independence, MN
almahomesmn.com | 612-790-7860 | MN Lic #BC726074
The epitome of lake living, this modern French country home is embraced within 5 gorgeous acres on Lake Independence. Its timeless styling is elegant yet approachable, while every inch of more than 5,000 square feet is dedicated to serving its family perfectly.
