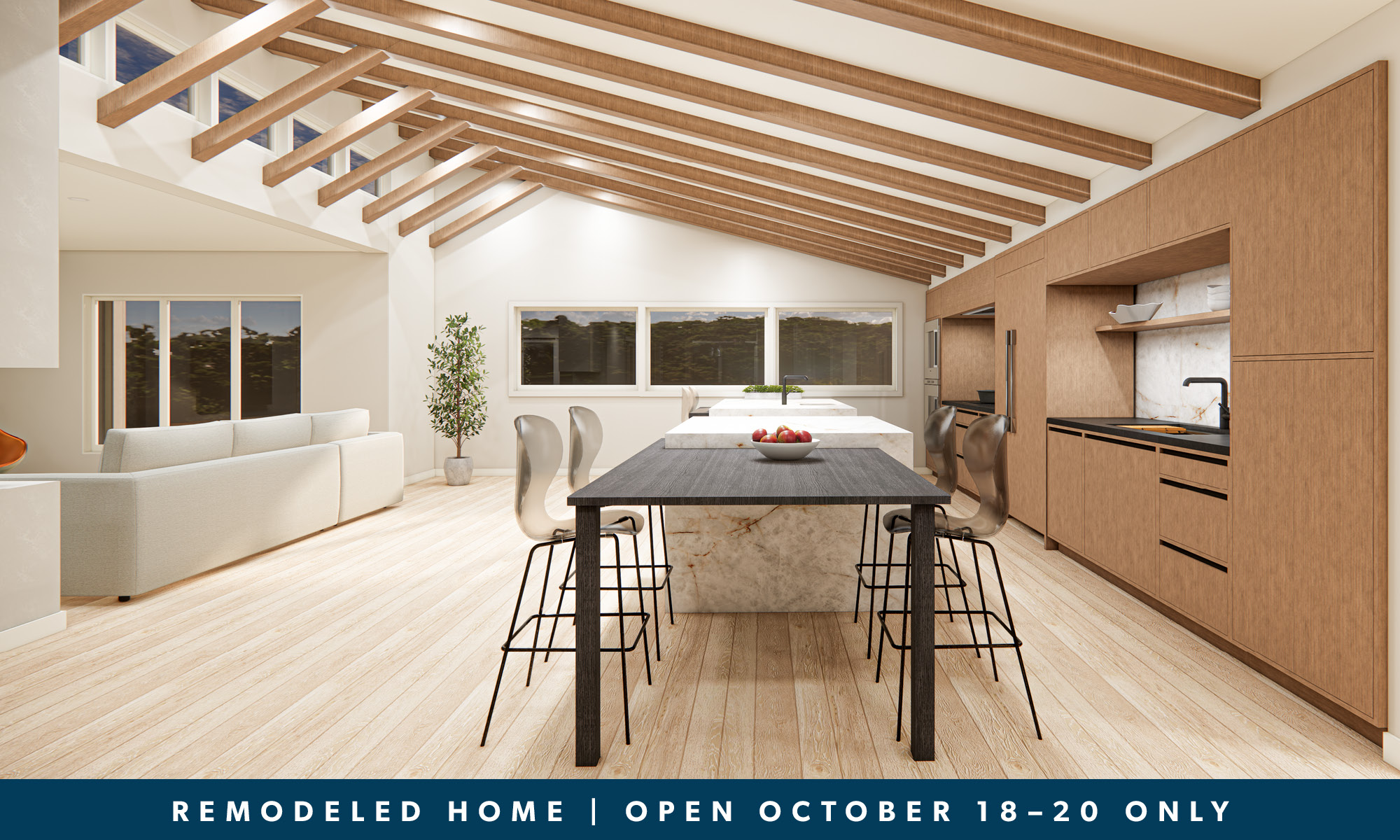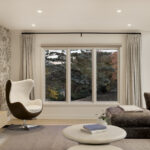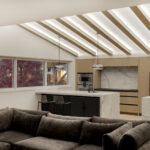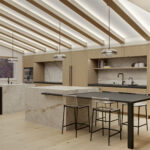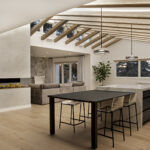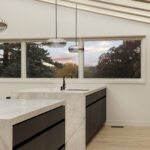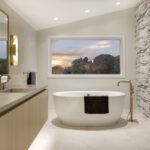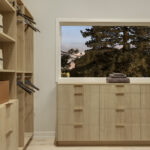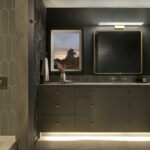This stylish renovation encompassed the main floor of an iconic midcentury modern home located in the charming neighborhood of Tyrol Hills. The goal of the structural rework of the primary living spaces was to improve the connection between the entertaining areas and highlight the indoor-outdoor views.
One of the homeowners’ frustrations with the existing home was the original 1950s fireplace, a towering 18-foot feature that locked up the main-floor layout and separated the kitchen from the living and dining rooms. The primary suite was also poorly laid out, with wasted space and a maze-like ensuite bath.
By removing the structural fireplace, the team was able to relocate the kitchen to the front of the home, raise the height of the entry ceilings for greater volume, and improve the flow throughout the entire main level
The kitchen’s new design showcases Gaggenau luxury appliances and a striking double-island concept. The sintered stone countertops were fabricated with sustainable materials for a low-carbon footprint, while the sculptural design creates a unique focal point for the space.
Other must-see features in this Euro-modern-designed home include a water-vapor fireplace, custom cabinetry by Northland Woodworks, and bespoke concrete elements by Living Stone Concrete Design.
Vibrant wallcoverings, statement lighting, and white oak flooring are the finishing touches on this beautiful remodel.
