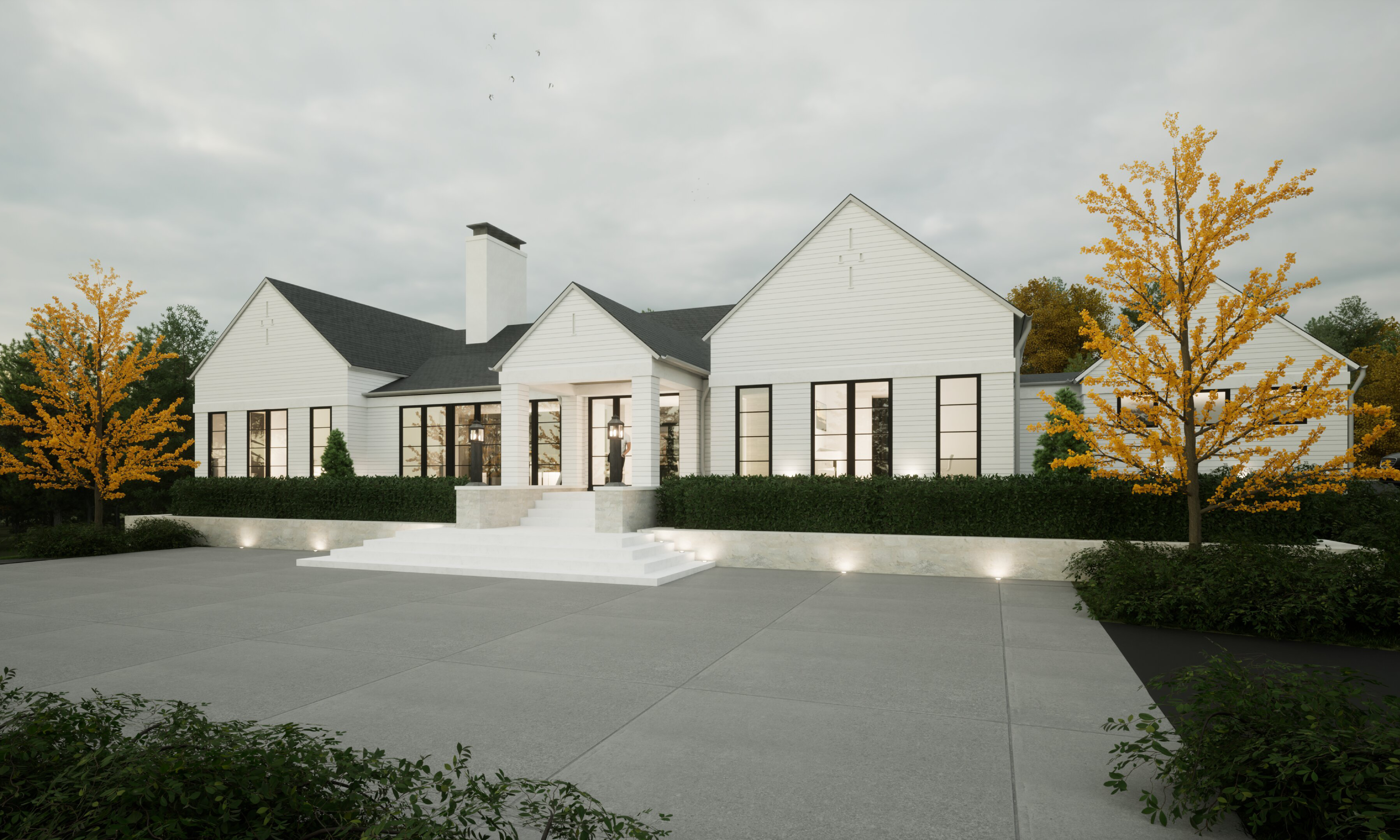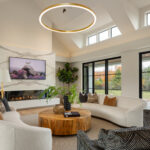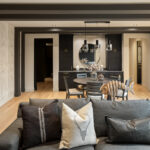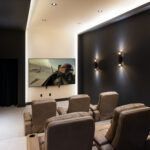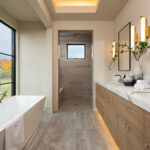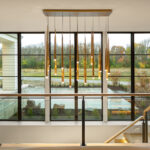Upon entering, you’ll be charmed by the soaring ceilings and tall glass walls that bathe the space in warm, natural light and create a seamless connection to the front entry, outdoor porch, and pool patio area.
The timeless kitchen is equipped with top-of-the-line appliances and ample counter space. For added convenience, a scullery kitchen is tucked behind to keep messes at bay and a pass-through provides easy access to the outdoor grilling area. Whether hosting a formal dinner or a casual gathering, this space is perfect for entertaining.
The classy primary suite exudes tranquility, featuring a spa-like bath that offers a blissful escape from the outside world with a relaxing soaking tub and spacious steam shower.
Designed with entertainment in mind, the lower level boasts a wet bar, billiards area, workout space, theater, golf simulator, and private guest space. Windows at the staircase bring natural light down into the living and entertaining space below.
Outside, the home wraps around a refreshing pool area, creating a serene and private oasis. The outdoor serving bar is the perfect spot to enjoy refreshing drinks and snacks while lounging by the pool or hosting poolside parties.
Surrounded by woods, the property offers a sense of seclusion and tranquility that is highly sought after in this coveted area.
