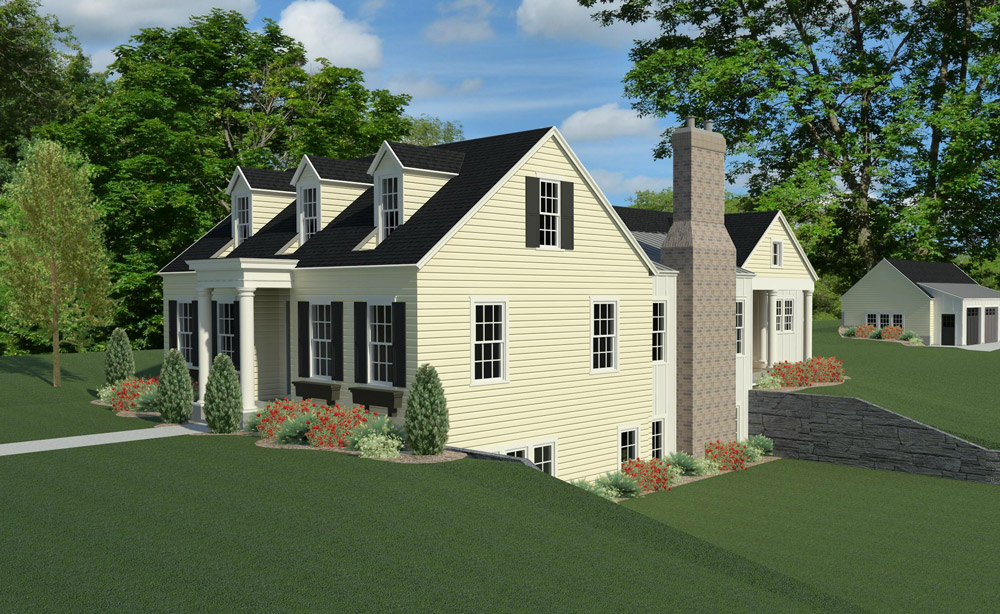- 4 bedrooms, 4 baths, 3-car garage and 4,648 finished square feet
- Coastal-inspired exterior with charming window planters and an impressive brick chimney that scales the side of the home
- Abundant features and amenities in a unique single-level layout
- Wire brushed oak flooring, with a gray-wash stain, throughout the main-level and gourmet kitchen with classic white cabinetry
- Gas lanterns beckon visitors toward the outdoor dining room featuring Ipe flooring
- Gorgeous master suite with European free-standing tub, his and her vanities, and walk-in closet that leads to the main-level laundry room
- Truly impressive woodwork from ceiling beams to wainscoting to custom-designed crown molding, trim and casing throughout
- Ample entertaining in the lower level, including an exercise studio and sewing/craft room
Ridge Creek Custom Homes Builder
2805 – 28th Street W., Minneapolis, MN 55416
ridgecreekcustomhomes.com | (612) 250-5820 | MN Lic #BC594247
Designed with a relaxed coastal vibe, this home was meant to appear simple and understated from the outside to blend with the community, but impressive and spacious from the inside–with expert craftsmanship and one-of-a-kind detail.







