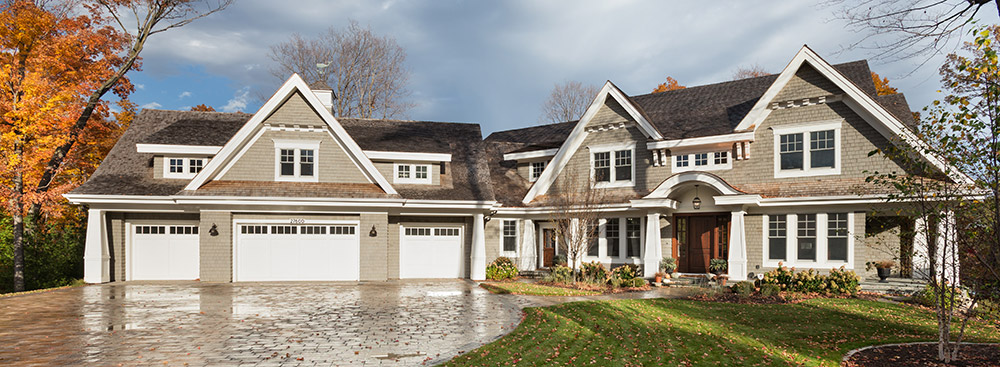- 5 bedrooms, 7 baths, 8,131 finished square feet, 4-car garage
- From the first step inside you’ll be delighted, starting with the double curved staircase prominently positioned in the two-story foyer
- Stunning finishes throughout include reclaimed pine wood floors, shiplap walls and reclaimed hand hewn beams at several ceilings
- You’ll love the unique brick dining room floor
- A number of antique fixtures and features from a local historical mansion were incorporated into the interior for even more character
- The kitchen is designed for day-to-day living and perfect for entertaining, with soapstone countertops and tucked-away pantry, all open to the great room and dining room
- Indoor-outdoor living is maximized with patios and walkways from the main and lower levels, and of course, the backyard pool will attract plenty of attention
- When the weather turns, the lower-level sport court, rec room and exercise room will keep everyone fit and energized
- All year round, the cozy craft room will become a favorite hangout, with its fireplace and walls of windows
- There’s even an indoor hockey rink
Lecy Bros. Homes & Remodeling Builder
27600 Virginia Cove, Shorewood, MN 55331
lecybros.com | 952-944-9499 | MN Lic #BC325555
Showing off its Nantucket coastal farmhouse roots, this graceful home is simply exquisite. Its gorgeous Shorewood setting boasts Lake Virginia out back past the pool and bonfire, with spectacular wetland views from every window. The inside is just as spectacular.







