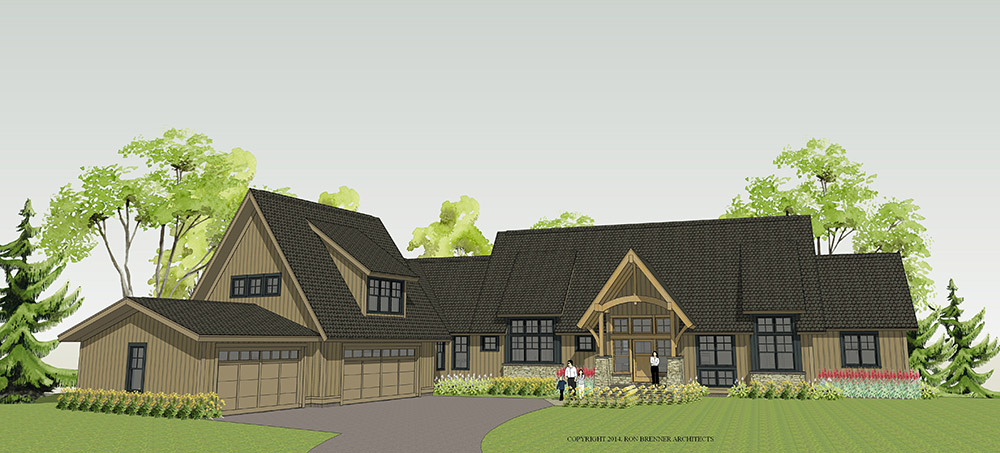- 3 Bedroom, 4-Bath, 4-Car Heated Garage, 4640 Finished Square Feet
- Two screen porches ensure full enjoyment of the delightful views, one a private retreat off the owners’ suite
- High, vaulted ceilings with rustic beams suspended below lend a dramatic appeal
- Another dramatic touch — the great room stone wall with barnwood accents and impressive fireplace
- The back hallway of this rambler reveals a surprise staircase to an oversized bonus room with views
- Top-quality, well-designed kitchen contains the formal dining space, ten-foot center island and walk-in pantry
- Spectacular main-floor owners’ suite is a welcome retreat from a busy lifestyle
- Entertaining plays center stage in the lower-level family room, wet bar with booth seating and double-sided fireplace
- Downstairs is also the place to get in shape for links season with its golf simulator room
- Custom, sliding barn doors open to reveal a quiet lower-level study nook
Timberidge Builders Builder
2673 Meadow Point Path, Afton, MN 55001
timberidgebuilders.com | (952) 440-3313 | MN Lic #BC384886
Situated on a beautiful homesite featuring panoramic bluff views, this sprawling walkout rambler is as graceful as it is livable. Imposing beams and timbers make a distinctive statement at the front entry, and combine with symmetrical, clean lines to create a lodge-style home that’s perfect for today’s sensibilities.
The tour is over, but you can still take a look! Watch video here.







