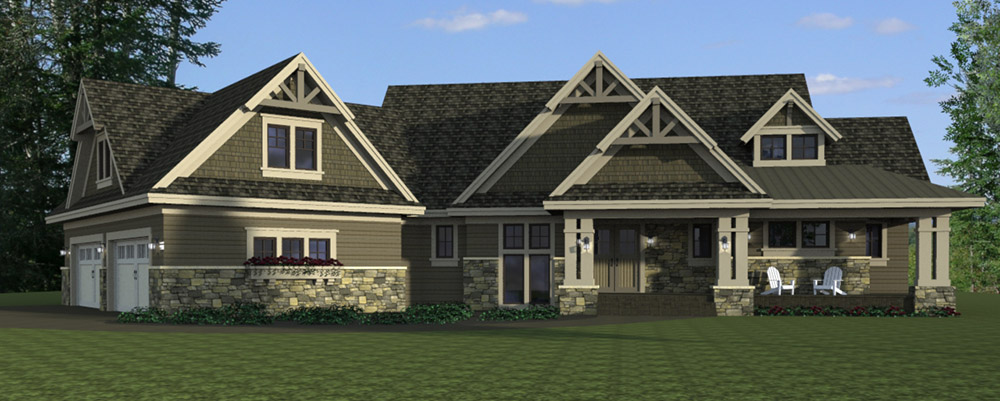- 4 bedrooms, 4 baths, 4-car garage, 5,300 square feet
- Don’t forget to look up at the unique wood ceiling details everywhere, plus statement, distressed beams in the great room and vaulted ceiling with more reclaimed details in the kitchen
- Look down to check out the nearly endless custom wire-brushed hickory floors
- Gracious living is easy with the open main-level plan and very private master wing
- The screen porch extends well into four seasons with its heated tiled floor and see-through fireplace to the outdoor deck
- Walk-behind lower-level bar connects via a convenient serving window to pass refreshments to pool-side guests
- Move inside to enjoy the entertainment billiards area and its built-in throw-back booth
- The already large garage multiplies usable space with its huge bonus room above and Spancrete storage below
- Your canine will adore his own custom tiled dog wash
- More great details include towel warmers, built-in ironing station, bidet seat and even a hidden Murphy bed sleeping area
Michael Paul Design + Build Builder
24 Hillary Farm Lane, Gem Lake, MN 55110
mpdesignbuild.com | (651) 785-7719 | MN Lic #BC384886
Reminiscent of a northwoods lodge, this beautiful Artisan Home both looks and lives the part.
The sprawling low-profile rambler shows off with stone, gable brackets and pillars. It’s got true outdoor resort-style living with screened porch, decks and an outdoor pool. And it’s all packaged up with an amazing eye to detail that you’ll love.







