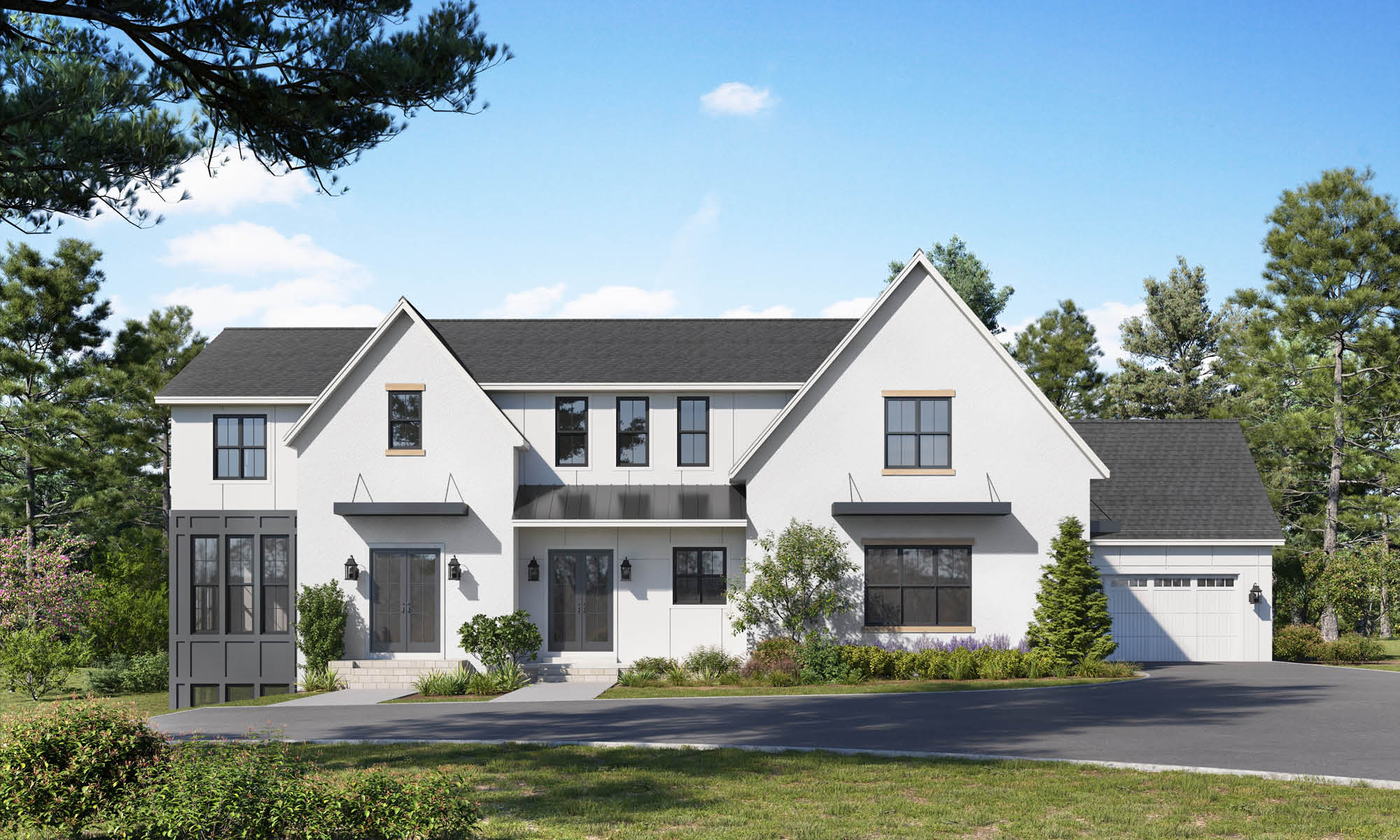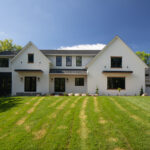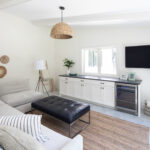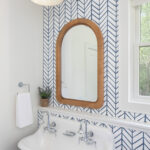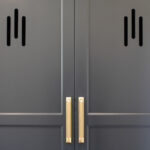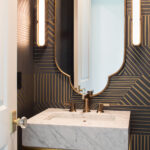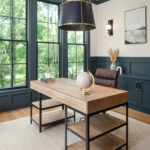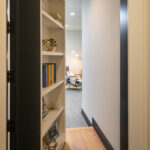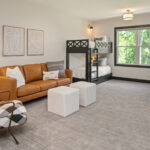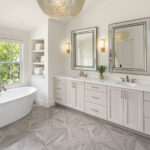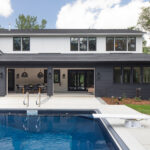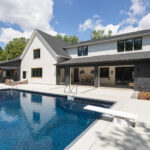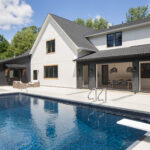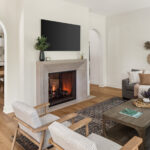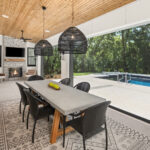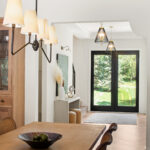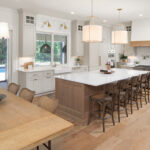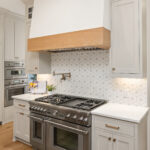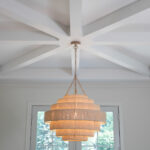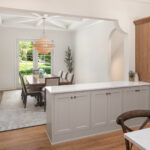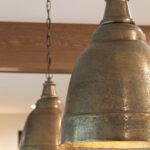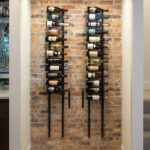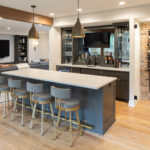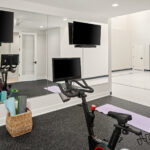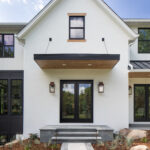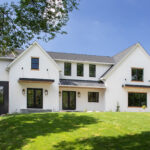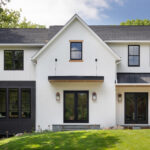- Gas lanterns flanking the front doors bring a sense of warmth to the otherwise contemporary nature of the home.
- The home takes full advantage of Minnesota’s warmer months, blurring the lines between indoors and outdoors with a kitchen and dining room that open to a spacious screen porch. Beyond the porch, motorized screens give way to a patio, pool, and pool house, complete with a large serving space for waterside gatherings.
- High-end appliances, impressive light fixtures, and multiple double-sided fireplaces add a luxurious touch to the home’s natural materials and finishes that define its timeless design.
- In addition to a primary suite and three bedrooms on the upper level, a hidden bonus room was outfitted with bunk beds, ideal for the kids’ sleepovers with friends.
- Leisure activities abound in the lower level, where the homeowners and their guests have a choice between grabbing a drink from the bar and lounging in the family room, working up a sweat in the exercise room or athletic court, or challenging each other to some friendly competition in the game room and arcade. Still to come: a movie theater.
- Cleverly designed storage spaces ensure the home can grow with the family. From the spacious mudroom, to the expansive butler’s pantry that keeps food and drink prep discreet during gatherings, this home has been thoughtfully designed around the homeowners’ lifestyles.
Alma Homes, LLC Builder
231 Norman Ridge Drive, Bloomington, MN
almahomesmn.com | 612-790-7860 | MN Lic #BC726074
Situated just south of I-494, this Bloomington new build is a stone’s throw from ample parks, lakes, restaurants, and shopping centers. With six bedrooms and five-and-a-half bathrooms spread across 6,650 square feet and three levels, there is plenty of space for the family to spread out or entertain.
