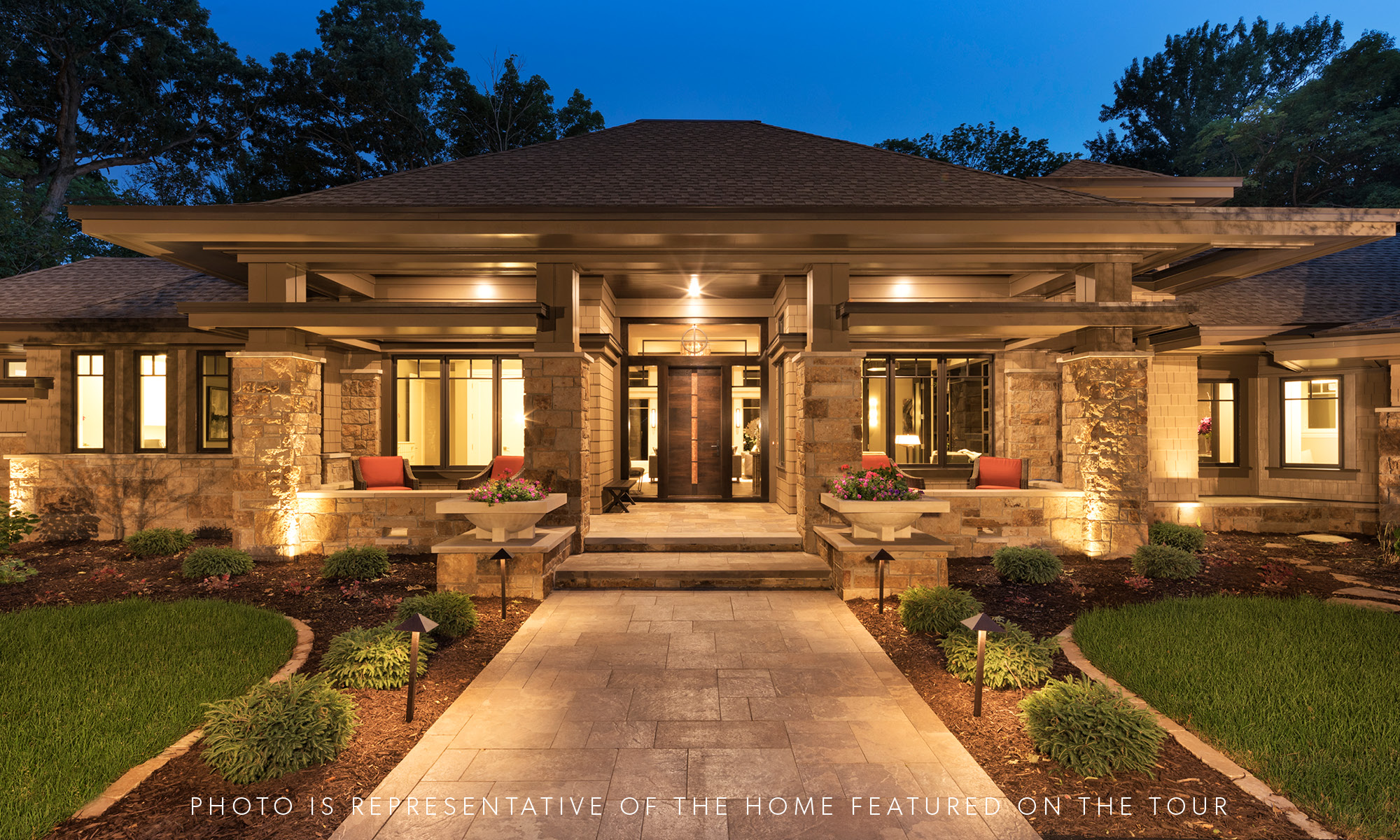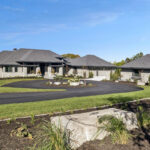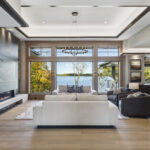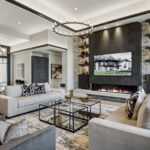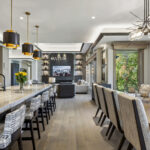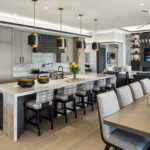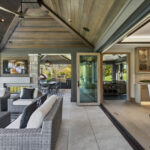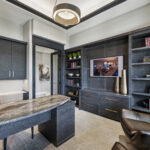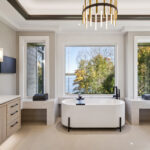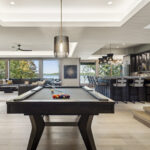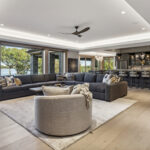This new 7,279-square-foot home was built as the second for its family, and emphasizes beautiful and functional details throughout, from the gorgeous stone elements on the exterior to cozy fireplaces and custom barn doors on the interior.
Guests can step in beneath the striking covered entry, through the airy foyer, and into the spacious great room. The main floor is an open concept, with a series of dedicated spaces including the kitchen and pantry, dining area, office, powder room, and mudroom, offering practical drop zones and workstations.
The primary bedroom suite and a secondary bedroom suite are located on the main floor, with a laundry area conveniently situated between the two.
With a multitude of expansive windows, a four-season porch, and patio complete with a fireplace and grilling area, the connection to the outdoor living spaces is one of the main highlights of the home, while space for a future elevator to be installed is a thoughtful addition that allows for future aging-in-place accessibility.
The lower level was designed with entertaining opportunities in mind, featuring a bar and lounge area, billiard room and game space, and access to the walkout patio as well as additional beds, baths, and an exercise room.
A car enthusiast’s dream, the home also provides ample opportunity for luxury car storage, with a three-car attached garage (with Spancrete storage beneath) as well as an additional three-car detached garage complete with car lifts.
